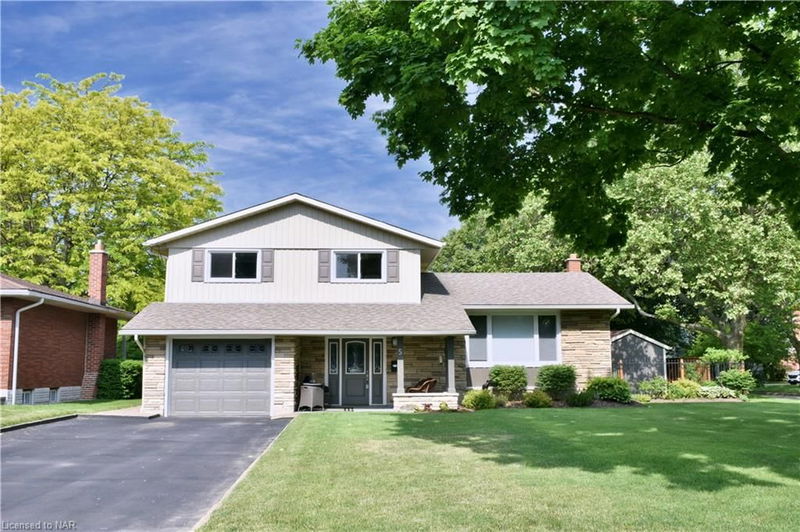Caractéristiques principales
- MLS® #: 40671380
- ID de propriété: SIRC2152516
- Type de propriété: Résidentiel, Maison unifamiliale détachée
- Aire habitable: 1 579 pi.ca.
- Grandeur du terrain: 7 943 pi.ca.
- Construit en: 1967
- Chambre(s) à coucher: 3+1
- Salle(s) de bain: 1+1
- Stationnement(s): 5
- Inscrit par:
- ROYAL LEPAGE NRC REALTY
Description de la propriété
Peaceful North End Side Split. A double driveway leads to the single garage and front porch. Inside the large foyer has a double closet and lots of space to greet guests. The morning sun fills the comfortable living room with warmth and light, the formal dining room connects the living space to the kitchen where the stylish Tuscan inspired cabinets are toped with granite. The back hall connects the family room, 2-piece bath, garage entry and backyard. Upstairs three bedrooms and a 4-piece bath with soaker tub. Downstairs a fourth bedroom, laundry/utility room and storage. The fenced back yard has a patio and shed. With close access to the Waterfront Trail afternoon strolls will always be satisfying and relaxing. Come home to 5 Upper Canada Drive St. Catharines.
Pièces
- TypeNiveauDimensionsPlancher
- FoyerPrincipal11' 3" x 8' 6.3"Autre
- SalonPrincipal18' 6.8" x 11' 6.9"Autre
- Salle à mangerPrincipal8' 5.1" x 11' 8.9"Autre
- Chambre à coucher2ième étage10' 11.1" x 10' 7.8"Autre
- CuisinePrincipal9' 10.1" x 11' 3.8"Autre
- Chambre à coucher2ième étage9' 6.9" x 13' 6.9"Autre
- Salle de bains2ième étage7' 1.8" x 11' 3"Autre
- Chambre à coucher principale2ième étage13' 5" x 11' 3"Autre
- Salle de bainsPrincipal2' 11.8" x 7' 6.1"Autre
- Chambre à coucherSous-sol10' 9.1" x 12' 2.8"Autre
- Salle familialePrincipal19' 9" x 11' 3.8"Autre
- Salle de lavageSous-sol10' 11.1" x 18' 4"Autre
- RangementSous-sol4' 9.8" x 5' 6.9"Autre
Agents de cette inscription
Demandez plus d’infos
Demandez plus d’infos
Emplacement
5 Upper Canada Drive, St. Catharines, Ontario, L2N 3H3 Canada
Autour de cette propriété
En savoir plus au sujet du quartier et des commodités autour de cette résidence.
Demander de l’information sur le quartier
En savoir plus au sujet du quartier et des commodités autour de cette résidence
Demander maintenantCalculatrice de versements hypothécaires
- $
- %$
- %
- Capital et intérêts 0
- Impôt foncier 0
- Frais de copropriété 0

