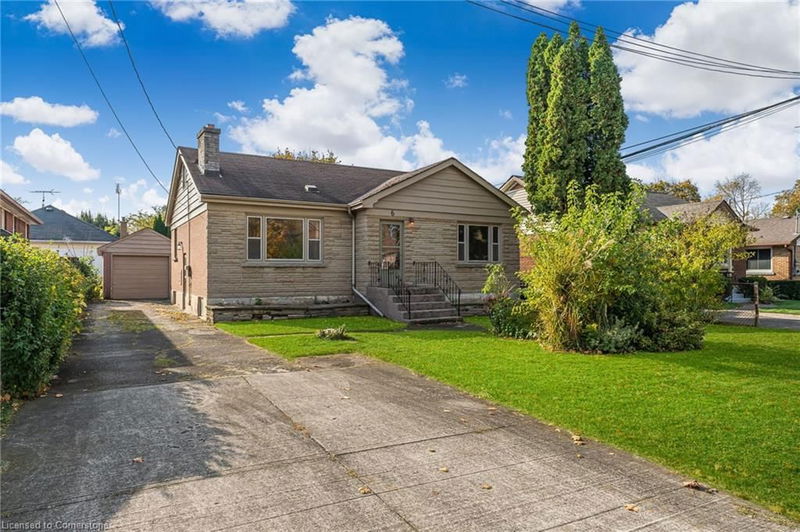Caractéristiques principales
- MLS® #: 40671455
- ID de propriété: SIRC2151196
- Type de propriété: Résidentiel, Maison unifamiliale détachée
- Aire habitable: 1 631 pi.ca.
- Grandeur du terrain: 5 000 ac
- Chambre(s) à coucher: 3
- Salle(s) de bain: 1+1
- Stationnement(s): 3
- Inscrit par:
- RE/MAX Escarpment Realty Inc
Description de la propriété
Endless potential! A favourite word in real estate! This solid brick charmer is nestled in the quiet Haig area of St. Catharines offering quick access to QEW/shopping/public transit. With 3+1 bedrooms across 1631sf of living space, this 1.5 storey home radiates character featuring original hardwood floors, cozy fireplace, rich stained millwork, & classic hardware. A 4pc bath serves the 3 main floor bedrooms, while the upper level offers a bonus room spanning the home – ideal for a den, office, or extra bedroom! The partially finished basement adds an eclectic flair boasting a rec room with a wet bar & fireplace, large 4th bedroom, 2pc bath, laundry room, & utility room. Plus, enjoy a detached 11x23 garage w/ concrete floor & paved driveway! Immediate closing available. Opportunity knocks for the 1st time home buyer, renovators looking for a winter project, flippers etc!
Pièces
- TypeNiveauDimensionsPlancher
- Cuisine avec coin repasPrincipal10' 2.8" x 12' 4.8"Autre
- SalonPrincipal19' 11.3" x 12' 4.8"Autre
- Salle de bainsPrincipal7' 6.9" x 6' 2"Autre
- Chambre à coucherPrincipal10' 9.1" x 11' 5"Autre
- Chambre à coucherPrincipal9' 8.9" x 10' 7.8"Autre
- Chambre à coucher principalePrincipal11' 6.1" x 11' 1.8"Autre
- Salle de loisirsSous-sol21' 5.8" x 10' 7.1"Autre
- Boudoir2ième étage13' 10.8" x 34' 8.9"Autre
- Salle de bainsSous-sol4' 11.8" x 4' 11"Autre
- FoyerPrincipal4' 2" x 4' 3.1"Autre
- ServiceSous-sol13' 1.8" x 11' 1.8"Autre
Agents de cette inscription
Demandez plus d’infos
Demandez plus d’infos
Emplacement
6 Oswego Avenue, St. Catharines, Ontario, L2R 1G4 Canada
Autour de cette propriété
En savoir plus au sujet du quartier et des commodités autour de cette résidence.
Demander de l’information sur le quartier
En savoir plus au sujet du quartier et des commodités autour de cette résidence
Demander maintenantCalculatrice de versements hypothécaires
- $
- %$
- %
- Capital et intérêts 0
- Impôt foncier 0
- Frais de copropriété 0

