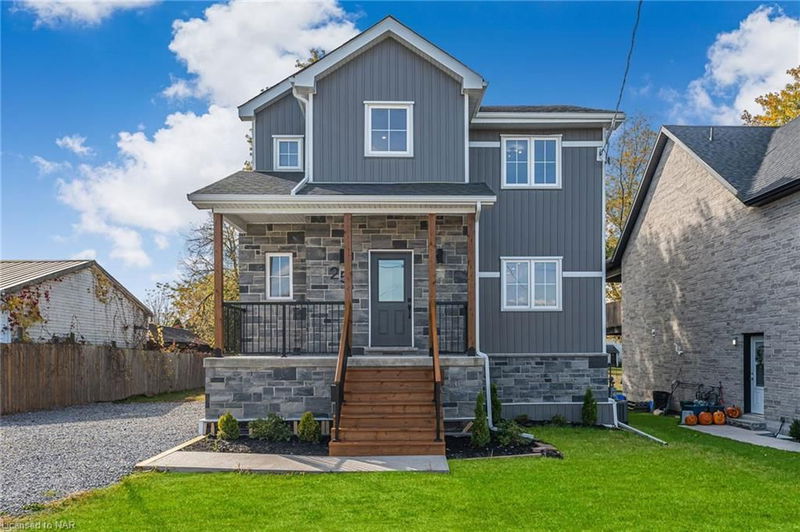Caractéristiques principales
- MLS® #: 40670553
- ID de propriété: SIRC2149710
- Type de propriété: Résidentiel, Maison unifamiliale détachée
- Aire habitable: 1 530 pi.ca.
- Construit en: 2024
- Chambre(s) à coucher: 3
- Salle(s) de bain: 1+1
- Stationnement(s): 4
- Inscrit par:
- RE/MAX GARDEN CITY REALTY INC, BROKERAGE
Description de la propriété
Step into fine-living with this brand-new, never-lived-in family home that combines style, space, and functionality! The open-plan main level is bright and spacious, designed to impress with its 3/4" solid oak hardwood floors & abundance of natural light. Culinary enthusiasts will adore the chef’s kitchen featuring an expansive island, all-quartz counters, high-end appliances, a separate beverage fridge, and extensive food prep space. Functionality meets convenience with main-level laundry and a powder room just off the foyer. A separate side entrance from the driveway provides access to both the main level and the basement, making it ideal for a potential in-law or rental suite. The basement, with high ceilings and a bathroom rough-in, is ready for additional living space, while the ICF foundation offers excellent insulation, reducing HVAC costs year-round. Head upstairs to find a bright loft area that opens into three spacious bedrooms. The luxurious main bathroom is designed for ultimate relaxation, complete with a soaker tub, tiled shower, double vanity, and a separate water closet. Located in a quiet, family-friendly neighborhood close to all amenities, top-notch dining, and with easy access to highway 406 and The Pen Centre Shopping Mall, this home has everything you need for new home living at its best. Welcome home! (taxes not assessed yet)
Pièces
- TypeNiveauDimensionsPlancher
- FoyerPrincipal29' 7.9" x 59' 2.6"Autre
- Salle de bainsPrincipal32' 9.7" x 42' 10.1"Autre
- Pièce principalePrincipal68' 11.5" x 36' 2.6"Autre
- FoyerPrincipal36' 4.2" x 49' 3.7"Autre
- Salle à mangerPrincipal33' 1.6" x 42' 10.9"Autre
- CuisinePrincipal36' 3.4" x 49' 3.7"Autre
- Chambre à coucher principale2ième étage36' 2.6" x 49' 3.7"Autre
- Chambre à coucher2ième étage10' 7.1" x 11' 10.7"Autre
- Chambre à coucher2ième étage9' 10.8" x 11' 8.1"Autre
- Loft2ième étage12' 4" x 15' 3.8"Autre
- Salle de bains2ième étage11' 10.7" x 12' 2"Autre
Agents de cette inscription
Demandez plus d’infos
Demandez plus d’infos
Emplacement
25 Haight Street, St. Catharines, Ontario, L2P 2M2 Canada
Autour de cette propriété
En savoir plus au sujet du quartier et des commodités autour de cette résidence.
Demander de l’information sur le quartier
En savoir plus au sujet du quartier et des commodités autour de cette résidence
Demander maintenantCalculatrice de versements hypothécaires
- $
- %$
- %
- Capital et intérêts 0
- Impôt foncier 0
- Frais de copropriété 0

