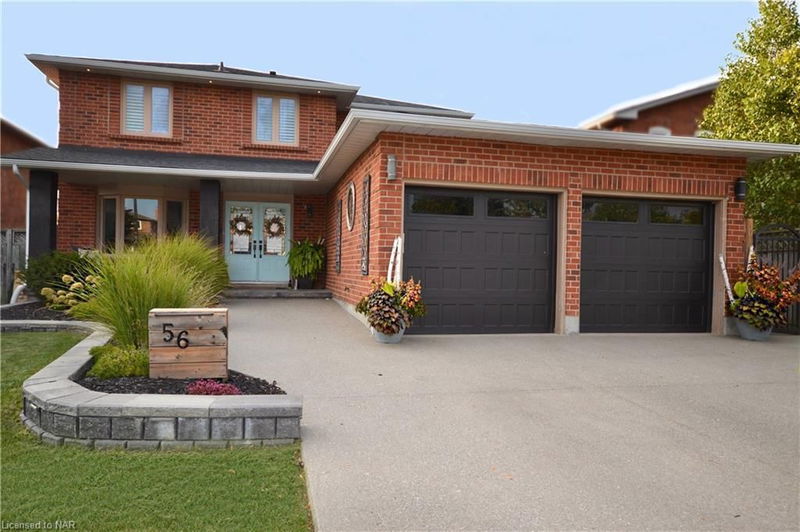Caractéristiques principales
- MLS® #: 40668440
- ID de propriété: SIRC2144742
- Type de propriété: Résidentiel, Maison unifamiliale détachée
- Aire habitable: 2 132 pi.ca.
- Chambre(s) à coucher: 4
- Salle(s) de bain: 3+1
- Stationnement(s): 8
- Inscrit par:
- RE/MAX GARDEN CITY REALTY INC, BROKERAGE
Description de la propriété
This stunning, fully remodeled 2 story masterpiece is nestled in a prime spot near Brock University, offering unparalleled escarpment views and the serenity of a ravine lot with a walkout basement. Step inside to find an impressive open-concept layout with a breathtaking DelPriore Custom Kitchen, featuring a large island that seamlessly blends style and functionality. The expansive master suite is your personal retreat, complete with a luxurious ensuite and abundant closet space. Downstairs, the fully finished basement is an entertainer's dream. It boasts a custom-built entertainment wall with surround sound, a recreation room, full bath, gym, cold cellar, lockers, and a double-door walkout leading to the lush ravine lot. Outdoors, the massive two-tier deck is perfect for gatherings, featuring a 7-person hot tub with 60 jets and a TV for ultimate relaxation. This home has been completely upgraded with no detail overlooked – new aggregate driveway, roof shingles, garage doors, furnace, and tankless hot water tank all recently installed. Conveniently located within walking distance to the Pen Centre and Brock University, this is a rare gem you won't want to miss.
Pièces
- TypeNiveauDimensionsPlancher
- CuisinePrincipal10' 2" x 18' 2.8"Autre
- Salle à mangerPrincipal18' 1.4" x 11' 5"Autre
- SalonPrincipal18' 1.4" x 10' 11.8"Autre
- Bureau à domicilePrincipal12' 9.4" x 10' 4.8"Autre
- Chambre à coucher2ième étage13' 5" x 10' 4.8"Autre
- Chambre à coucher principale2ième étage14' 4.8" x 25'Autre
- Chambre à coucher2ième étage10' 7.8" x 10' 7.8"Autre
- Chambre à coucher2ième étage10' 2.8" x 10' 11.8"Autre
- Salle de loisirsSous-sol14' 11.9" x 22' 1.7"Autre
- Salle de sportSous-sol9' 3" x 14' 11.9"Autre
- AutreSous-sol3' 10" x 8' 11.8"Autre
Agents de cette inscription
Demandez plus d’infos
Demandez plus d’infos
Emplacement
56 Barbican Trail, St. Catharines, Ontario, L2T 4A6 Canada
Autour de cette propriété
En savoir plus au sujet du quartier et des commodités autour de cette résidence.
Demander de l’information sur le quartier
En savoir plus au sujet du quartier et des commodités autour de cette résidence
Demander maintenantCalculatrice de versements hypothécaires
- $
- %$
- %
- Capital et intérêts 0
- Impôt foncier 0
- Frais de copropriété 0

