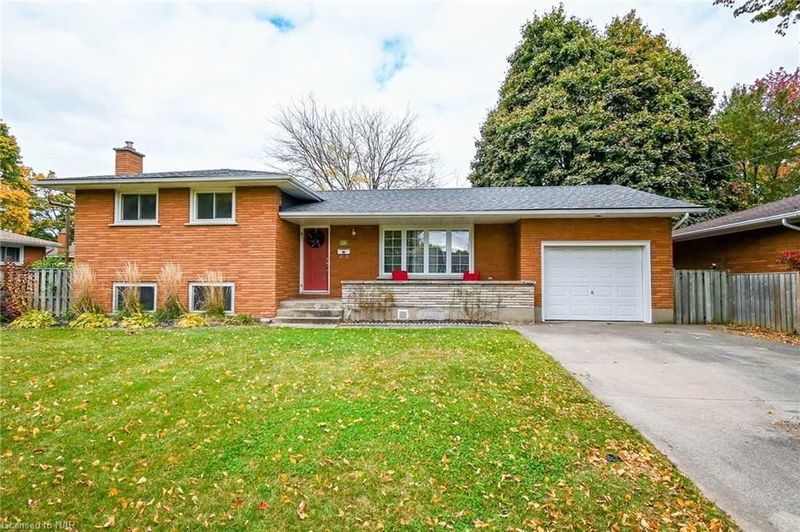Caractéristiques principales
- MLS® #: 40667958
- ID de propriété: SIRC2144544
- Type de propriété: Résidentiel, Maison unifamiliale détachée
- Aire habitable: 1 250 pi.ca.
- Chambre(s) à coucher: 3+1
- Salle(s) de bain: 2
- Stationnement(s): 5
- Inscrit par:
- RE/MAX NIAGARA REALTY LTD, BROKERAGE
Description de la propriété
Oversized 1,250 sqft sidesplit in the desirable northend neighbourhood. This 3+1 bedroom, 2-bathroom home features a single, extended 12'x28' attached garage. The front foyer offers ceramic flooring, with French doors into a bright living room. Spacious kitchen with space for an eat-in option opens to the dining room with large window overlooking fenced in backyard. The upper level includes a spacious primary bedroom with his-and-hers closets and hardwood floors, along with two additional bedrooms. Renovated 4pc bath, complete with extra vanity for storage. The lower level features 4-piece bath, a fourth bedroom, and a rec room with a wood stove insert for added warmth and charm. The basement houses the laundry area, a den/office, and a cold storage room running the full length of the porch, providing ample storage. Furnace and A/C were replaced in 2007, and all vinyl replacement windows except in the dining room, Roof reshingled in 2017, new siding in 2022, gas line for bbq. Possibility of inlaw suite The property sits on a large 66'x130', fenced lot, offering both privacy and outdoor space for relaxation. Close to shopping, easy access to walking path at canal, schools & QEW highway.
Pièces
- TypeNiveauDimensionsPlancher
- SalonPrincipal42' 10.1" x 55' 9.2"Autre
- Salle à mangerPrincipal26' 6.8" x 39' 6"Autre
- Chambre à coucher principale2ième étage29' 9.4" x 49' 4.9"Autre
- CuisinePrincipal33' 1.6" x 36' 2.6"Autre
- Chambre à coucher2ième étage29' 8.2" x 39' 4.4"Autre
- Chambre à coucherSupérieur36' 2.2" x 36' 3"Autre
- Chambre à coucher2ième étage29' 9" x 33' 4.5"Autre
- Salle de loisirsSupérieur39' 5.2" x 46' 2.7"Autre
- BoudoirSous-sol32' 10.8" x 49' 5.7"Autre
Agents de cette inscription
Demandez plus d’infos
Demandez plus d’infos
Emplacement
16 Royal Manor Drive, St. Catharines, Ontario, L2N 4B8 Canada
Autour de cette propriété
En savoir plus au sujet du quartier et des commodités autour de cette résidence.
Demander de l’information sur le quartier
En savoir plus au sujet du quartier et des commodités autour de cette résidence
Demander maintenantCalculatrice de versements hypothécaires
- $
- %$
- %
- Capital et intérêts 0
- Impôt foncier 0
- Frais de copropriété 0

