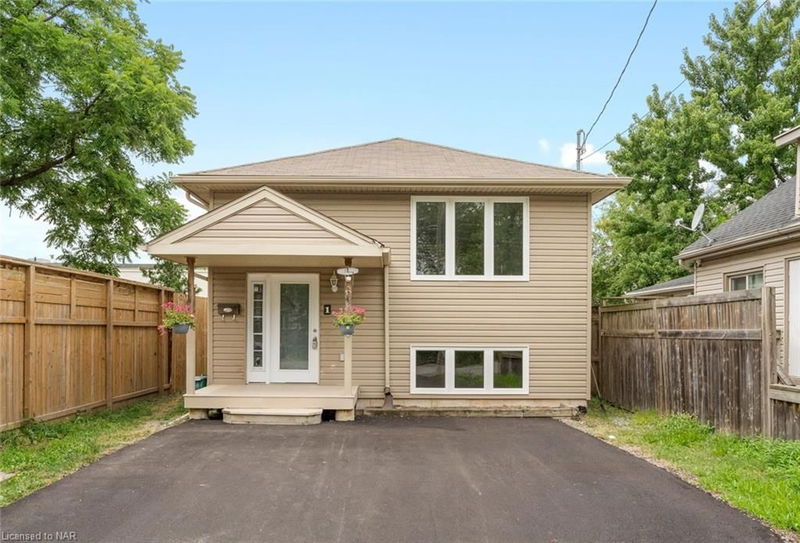Caractéristiques principales
- MLS® #: 40666699
- ID de propriété: SIRC2137957
- Type de propriété: Résidentiel, Maison unifamiliale détachée
- Aire habitable: 2 070 pi.ca.
- Construit en: 2009
- Chambre(s) à coucher: 3+2
- Salle(s) de bain: 2
- Stationnement(s): 4
- Inscrit par:
- REVEL Realty Inc., Brokerage
Description de la propriété
Welcome to this newly renovated raised bungalow built in 2009, offering 2100 sqft of modern living
experience. This 15-year-old home features 3+2 bedrooms, 2 kitchens, and 2 full bathrooms. Perfect for a
single-family dwelling, this property also offers the flexibility of using the basement as an in-law suite or as a
great investment opportunity. The basement boasts a separate entrance and an interior walk-up to the main
floor, providing convenience and privacy. The upstairs spacious eat-in kitchen come equipped with quartz
countertops, updated cabinets and a stainless steel dishwasher. Enjoy the convenience of a main floor laundry
area and a designated space in the basement for a second laundry area. Outside, you'll find a brand new
asphalt driveway with space for 4 cars. The property is surrounded by a high fenced yard, offering privacy and
security. More updates include waterproof luxury laminate floors and tiles throughout and a brand new AC
unit. The 60 gallon hot water heater is owned, adding value and peace of mind. Situated in a quiet
neighborhood with no rear neighbors, this home backs onto a serene commercial building. The location is with
proximity to Brock University, Niagara College, and other schools. Public transit and shopping options are
within walking distance. This move-in-ready property is waiting for you to make it your own. Don't miss the
opportunity to see it for yourself and experience all it has to offer!
Pièces
- TypeNiveauDimensionsPlancher
- CuisinePrincipal26' 5.3" x 69' 3.1"Autre
- Chambre à coucher principalePrincipal32' 9.7" x 33' 4.5"Autre
- Salle familialePrincipal42' 10.5" x 46' 3.1"Autre
- Chambre à coucherPrincipal26' 7.2" x 29' 7.9"Autre
- Salle de bainsPrincipal16' 4.8" x 19' 11.3"Autre
- Salle de lavagePrincipal16' 4.8" x 16' 7.2"Autre
- Chambre à coucherPrincipal26' 7.2" x 29' 7.9"Autre
- CuisineSous-sol36' 4.2" x 55' 9.2"Autre
- Salle familialeSous-sol23' 3.9" x 39' 4.4"Autre
- Chambre à coucherSous-sol29' 6.3" x 36' 3.4"Autre
- Chambre à coucherSous-sol26' 6.5" x 36' 3"Autre
- Salle de bainsSous-sol16' 5.2" x 16' 7.2"Autre
Agents de cette inscription
Demandez plus d’infos
Demandez plus d’infos
Emplacement
1 Thornton Street, St. Catharines, Ontario, L2P 1T9 Canada
Autour de cette propriété
En savoir plus au sujet du quartier et des commodités autour de cette résidence.
Demander de l’information sur le quartier
En savoir plus au sujet du quartier et des commodités autour de cette résidence
Demander maintenantCalculatrice de versements hypothécaires
- $
- %$
- %
- Capital et intérêts 0
- Impôt foncier 0
- Frais de copropriété 0

