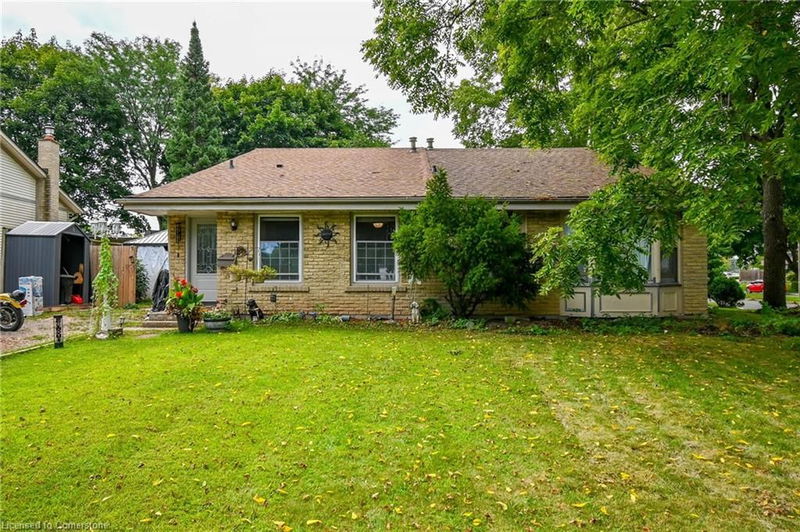Caractéristiques principales
- MLS® #: 40661356
- ID de propriété: SIRC2124762
- Type de propriété: Résidentiel, Maison unifamiliale détachée
- Aire habitable: 2 400 pi.ca.
- Grandeur du terrain: 5 564,94 pi.ca.
- Construit en: 1978
- Chambre(s) à coucher: 3
- Salle(s) de bain: 2
- Stationnement(s): 3
- Inscrit par:
- BETTER HOMES AND GARDENS REAL ESTATE SIGNATURE SERVICE
Description de la propriété
Welcome to this oversized 3 bedroom semi back split that offers the potential for an in-law suite, income potential, work from home or extra living space! Located in a family friendly neighborhood, close to shopping, schools and parks, this home features spacious living areas throughout, a fully fenced backyard with a gazebo and new hot tub! So much space to make this your very own backyard oasis! The main floor is finished with hardwood flooring, a large family room, updated kitchen with Quartz countertops, new appliances and a separate dining room. The upper level has 3 generous bedrooms, and a fully renovated spa like bathroom with soaker tub! The lower level of the home presents an exciting opportunity for a separate living space or work from home area with 2 bonus rooms (kitchen opportunity), a large rec room with wood fireplace and a 2nd bathroom with walk in shower! With its separate entrance the possibilities are endless! So many updates here such as the roof in 2022, the furnace and AC in 2018, the kitchen in 2024 and the bathroom in 2023.
Pièces
- TypeNiveauDimensionsPlancher
- Salle familialePrincipal12' 9.4" x 14' 11.9"Autre
- CuisinePrincipal10' 7.8" x 10' 7.8"Autre
- Chambre à coucherInférieur8' 11.8" x 10' 7.8"Autre
- Chambre à coucherInférieur10' 7.8" x 12' 9.4"Autre
- Chambre à coucherPrincipal8' 6.3" x 12' 9.4"Autre
- Salle de loisirsSupérieur12' 11.9" x 18' 11.9"Autre
- Pièce bonusSupérieur8' 11.8" x 10' 11.8"Autre
- AtelierSupérieur8' 6.3" x 14' 11"Autre
- Pièce bonusSupérieur10' 7.8" x 12' 11.9"Autre
Agents de cette inscription
Demandez plus d’infos
Demandez plus d’infos
Emplacement
2 1/2 Leaside Drive, St. Catharines, Ontario, L2M 4G5 Canada
Autour de cette propriété
En savoir plus au sujet du quartier et des commodités autour de cette résidence.
Demander de l’information sur le quartier
En savoir plus au sujet du quartier et des commodités autour de cette résidence
Demander maintenantCalculatrice de versements hypothécaires
- $
- %$
- %
- Capital et intérêts 0
- Impôt foncier 0
- Frais de copropriété 0

