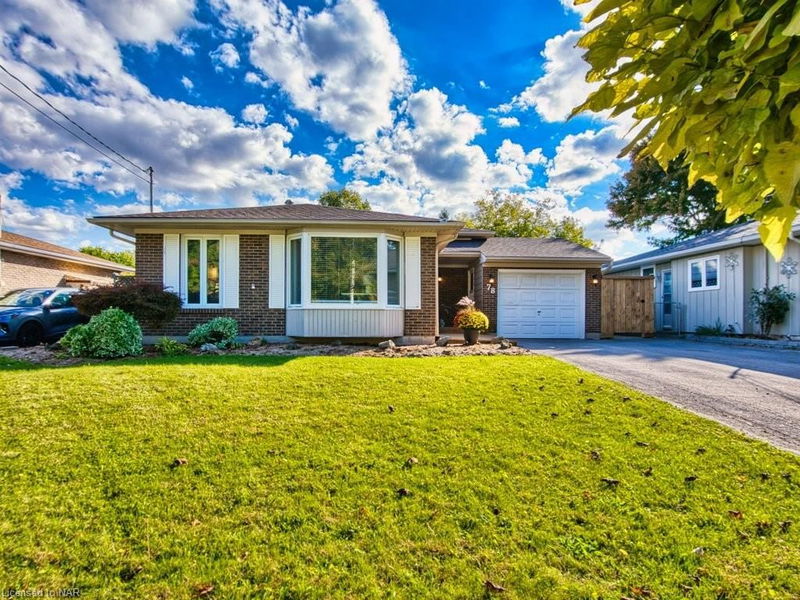Caractéristiques principales
- MLS® #: 40646264
- ID de propriété: SIRC2123134
- Type de propriété: Résidentiel, Maison unifamiliale détachée
- Aire habitable: 1 073 pi.ca.
- Chambre(s) à coucher: 3
- Salle(s) de bain: 2
- Stationnement(s): 5
- Inscrit par:
- RE/MAX GARDEN CITY REALTY INC, BROKERAGE
Description de la propriété
Welcome to the perfect home for a growing family! This 4 level back split is situated on a tree lined street in" family friendly" Secord Woods. The main floor features lovely hardwood floors in the living/dining rooms, lots of windows and stainless steel kitchen appliances. The bedroom level has 3 rooms, each with its own double closet and the master has a walk out to a two-tiered deck. There is a spacious family room with access to the rear yard and a newly completed 3 piece washroom on the third level....a possible in law setup if the office on this floor became a bedroom? The lowest level could become a playroom now or a future teen retreat.
Shingles /2022, A/C - 2023. Please refer to supplements to read more about this great home!
Book an appointment now because this is a home you won't want to miss!
Pièces
- TypeNiveauDimensionsPlancher
- CuisinePrincipal10' 4" x 10' 4"Autre
- SalonPrincipal12' 2.8" x 17' 1.9"Autre
- Salle à mangerPrincipal8' 9.9" x 9' 6.1"Autre
- Chambre à coucher2ième étage8' 9.9" x 12' 9.4"Autre
- Chambre à coucher2ième étage9' 3" x 9' 4.9"Autre
- Salle de bains2ième étage4' 11" x 8' 9.9"Autre
- Chambre à coucher principale2ième étage9' 10.1" x 15' 11"Autre
- Salle familialeSupérieur14' 2.8" x 19' 7.8"Autre
- Salle de bainsSupérieur6' 9.8" x 8' 2"Autre
- Salle de loisirsSous-sol14' 7.9" x 20' 11.9"Autre
- Bureau à domicileSupérieur8' 2.8" x 8' 7.9"Autre
- Salle de lavageSous-sol5' 10" x 10' 9.9"Autre
- RangementSous-sol3' 2.9" x 5' 4.9"Autre
- ServiceSous-sol5' 8.1" x 6' 3.1"Autre
- FoyerPrincipal4' 5.1" x 12' 2.8"Autre
Agents de cette inscription
Demandez plus d’infos
Demandez plus d’infos
Emplacement
78 Dunvegan Road, St. Catharines, Ontario, L2P 1J1 Canada
Autour de cette propriété
En savoir plus au sujet du quartier et des commodités autour de cette résidence.
Demander de l’information sur le quartier
En savoir plus au sujet du quartier et des commodités autour de cette résidence
Demander maintenantCalculatrice de versements hypothécaires
- $
- %$
- %
- Capital et intérêts 0
- Impôt foncier 0
- Frais de copropriété 0

