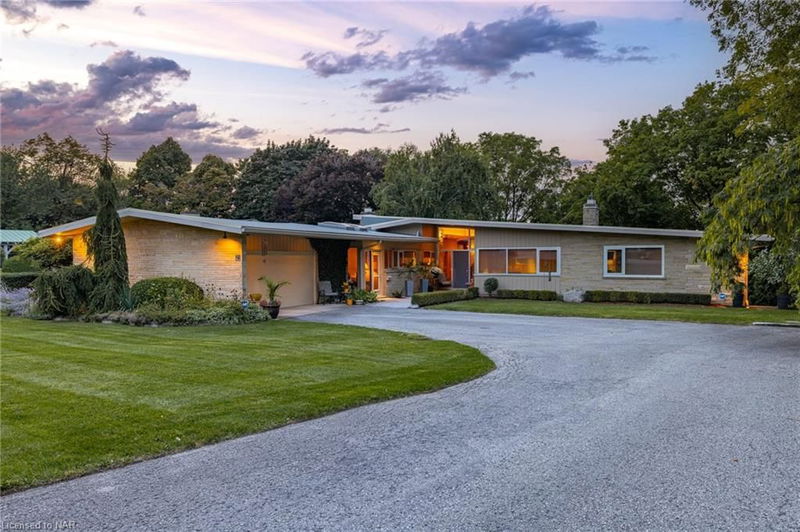Caractéristiques principales
- MLS® #: 40650407
- ID de propriété: SIRC2119673
- Type de propriété: Résidentiel, Maison unifamiliale détachée
- Aire habitable: 3 380 pi.ca.
- Chambre(s) à coucher: 3
- Salle(s) de bain: 3+1
- Stationnement(s): 4
- Inscrit par:
- BOSLEY REAL ESTATE LTD., BROKERAGE
Description de la propriété
A Frank Lloyd Wright-inspired home nestled in the prestigious Woodland Heights Subdivision in St. Catharines, Ontario. Situated on a generous 1.25-acre lot at the end of a cul-de-sac, this property offers privacy and breathtaking views from the top of the Niagara Escarpment.
The home showcases exquisite stonework, both inside and out, along with distinctive counter-sloping rooflines, soaring ceilings, and natural stone floors. Expansive living spaces, including a dining room and living room with floor-to-ceiling windows, create a welcoming atmosphere. The dining room and living room also feature 11' sloping ceilings and offer access to a 18'x22' post and beam outdoor pavilion for relaxing and entertaining.
The living room features a natural gas heatlator fireplace, adding warmth and ambiance to the space. The home's design seamlessly blends modern architecture with the natural beauty of its surroundings, creating a truly unique and inspiring living experience.
Pièces
- TypeNiveauDimensionsPlancher
- Salle à mangerPrincipal15' 11" x 16' 1.2"Autre
- BoudoirPrincipal11' 3" x 12' 6"Autre
- Cuisine avec coin repasPrincipal10' 5.9" x 22' 6"Autre
- SalonPrincipal18' 2.8" x 21' 5.8"Autre
- FoyerPrincipal9' 3" x 14' 11.9"Autre
- Chambre à coucher principalePrincipal13' 10.8" x 13' 5"Autre
- Chambre à coucherPrincipal12' 4.8" x 12' 11.9"Autre
- Salle de lavagePrincipal8' 9.9" x 12' 6"Autre
- Chambre à coucherPrincipal11' 10.1" x 16' 11.9"Autre
- Salle de bainsPrincipal6' 11.8" x 8' 7.9"Autre
- Solarium/VerrièrePrincipal9' 8.9" x 23' 9"Autre
- Salle de bainsPrincipal3' 4.1" x 7' 8.1"Autre
- Salle de loisirsSous-sol16' 8" x 23' 11.6"Autre
- ServiceSous-sol14' 8.9" x 28' 6.1"Autre
- Cave à vinSous-sol9' 8.9" x 14' 9.9"Autre
- AutreSous-sol9' 3.8" x 15' 1.8"Autre
- Salle de bainsSous-sol7' 1.8" x 3' 10.8"Autre
Agents de cette inscription
Demandez plus d’infos
Demandez plus d’infos
Emplacement
21 Woodmount Drive, St. Catharines, Ontario, L2T 2Y1 Canada
Autour de cette propriété
En savoir plus au sujet du quartier et des commodités autour de cette résidence.
Demander de l’information sur le quartier
En savoir plus au sujet du quartier et des commodités autour de cette résidence
Demander maintenantCalculatrice de versements hypothécaires
- $
- %$
- %
- Capital et intérêts 0
- Impôt foncier 0
- Frais de copropriété 0

