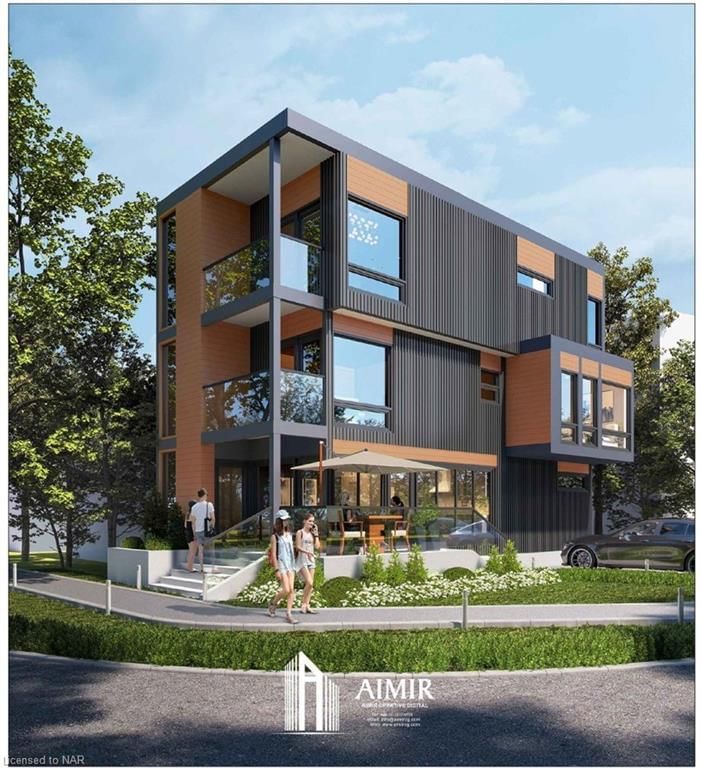Caractéristiques principales
- MLS® #: 40656053
- ID de propriété: SIRC2119605
- Type de propriété: Résidentiel, Maison unifamiliale détachée
- Aire habitable: 1 320 pi.ca.
- Construit en: 1910
- Chambre(s) à coucher: 3
- Salle(s) de bain: 1+1
- Stationnement(s): 2
- Inscrit par:
- ROYAL LEPAGE NRC REALTY
Description de la propriété
Discover an exciting pre-construction opportunity in the heart of downtown St. Catharines! With mixed-use zoning, this property offers exceptional flexibility for the new owner! The current design features modern, state-of-the-art construction with a commercial space on the main level and two luxury apartments on the second level. However, it can easily be converted into a 4-plex, giving future owners the option to customize the space to suit their needs. With city permits already in place, you're ready to start the project right away. Architectural drawings, a current survey, and a completed servicing report are all included. Originally built in 1910, the property currently serves as a 2-storey home with 3 bedrooms, 2 bathrooms, a living room, kitchen, dining room, an unfinished basement for ample storage, and 2 parking spots. The home features a waste stack replaced in 2022, a furnace installed in 2000, an A/C serviced in 2023, and a roof that is 10-15 years old. The current set-up provides rental potential to generate income while you finalize your plans. This prime location is ideally situated near the Meridian Centre which is home to the IceDogs and River Lions, the FirstOntario Performing Arts Centre, and a myriad of fantastic shops, restaurants, and local boutiques. The location offers excellent connectivity with access to the 406 and QEW, as well as proximity to Brock University and Niagara College, the Go Train, and major shopping areas. Don’t miss out on this unique opportunity to invest in the vibrant future of downtown St. Catharines!
Pièces
- TypeNiveauDimensionsPlancher
- Salle de bainsPrincipal4' 3.1" x 5' 10.8"Autre
- Salle à mangerPrincipal11' 3" x 12' 9.1"Autre
- SalonPrincipal10' 9.9" x 10' 11.1"Autre
- CuisinePrincipal10' 4" x 11' 1.8"Autre
- Chambre à coucher2ième étage10' 11.1" x 12' 8.8"Autre
- Chambre à coucher2ième étage9' 8.9" x 11' 3"Autre
- Chambre à coucher2ième étage9' 8.1" x 10' 5.9"Autre
- Sous-solSous-sol14' 11.1" x 31' 11.8"Autre
- Salle de bains2ième étage5' 8.8" x 7' 10.3"Autre
Agents de cette inscription
Demandez plus d’infos
Demandez plus d’infos
Emplacement
44 Carlisle Street, St. Catharines, Ontario, L2R 4H4 Canada
Autour de cette propriété
En savoir plus au sujet du quartier et des commodités autour de cette résidence.
Demander de l’information sur le quartier
En savoir plus au sujet du quartier et des commodités autour de cette résidence
Demander maintenantCalculatrice de versements hypothécaires
- $
- %$
- %
- Capital et intérêts 0
- Impôt foncier 0
- Frais de copropriété 0

