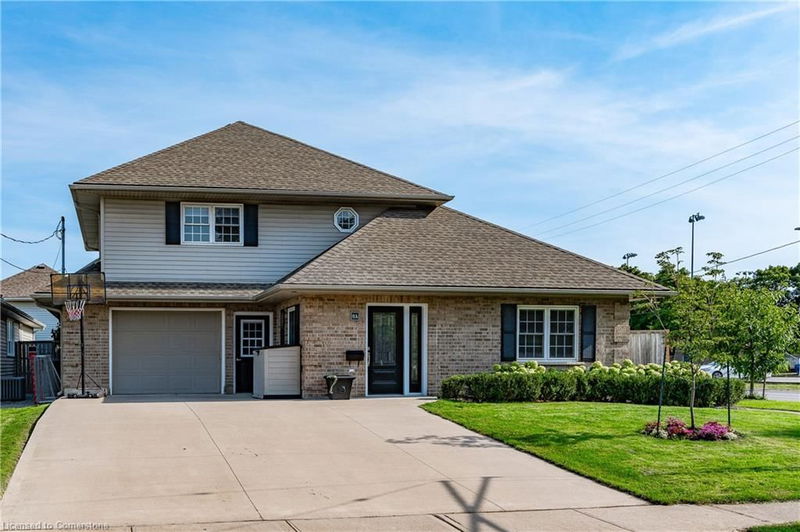Caractéristiques principales
- MLS® #: 40656666
- ID de propriété: SIRC2116795
- Type de propriété: Résidentiel, Maison unifamiliale détachée
- Aire habitable: 2 145 pi.ca.
- Grandeur du terrain: 4 746,88 pi.ca.
- Chambre(s) à coucher: 3+1
- Salle(s) de bain: 3+1
- Stationnement(s): 6
- Inscrit par:
- Royal LePage Burloak Real Estate Services
Description de la propriété
Stunningly updated in 2020, this inviting home with over 2,100 sq.ft. of living space offers elevated features at every turn. Whether you're a seasoned chef or a weekend gourmet, get ready to be inspired. With beautiful hardwood flooring, s/s appliances, expansive quartz countertops, custom cabinetry, and a walk-in pantry, preparing meals here is nothing short of a pleasure. The vaulted ceiling fills with natural light from the skylights and oversized windows. Relax and entertain in your backyard retreat featuring a covered patio and heated saltwater pool (2023) surrounded by professionally designed garden beds. Upstairs features a spacious primary with built-in wardrobes and an updated ensuite. The second bedroom boasts a bright bay window and a walk-in closet with generous storage space. The upper level is rounded out with a well-appointed updated bathroom and a versatile third bedroom, which can be tailored to your needs as a home office or child's bedroom. The finished lower level features a bedroom, stylish wet bar, inviting recreation room, and a convenient 3-piece bathroom. With its separate entrance, it's perfect for guests & in-laws. The large, heated garage offers an add'l 500 sq.ft. perfect for a workshop, gym, or mudroom with plenty of room to spare. The inside entry provides convenient access to the house, especially during the colder months. Ideally situated in a convenient neighbourhood with parks, shopping and QEW access just minutes away.
Pièces
- TypeNiveauDimensionsPlancher
- CuisinePrincipal12' 2.8" x 20' 9.4"Autre
- Salle à mangerPrincipal9' 1.8" x 20' 1.5"Autre
- Chambre à coucher2ième étage10' 9.1" x 9' 10.5"Autre
- SalonPrincipal23' 9.8" x 13' 8.1"Autre
- Chambre à coucher principale2ième étage12' 9.1" x 14' 2"Autre
- Chambre à coucher2ième étage10' 7.9" x 10' 9.1"Autre
- Salle de loisirsSous-sol16' 9.1" x 19' 10.1"Autre
- Chambre à coucherSous-sol9' 10.1" x 9' 6.1"Autre
Agents de cette inscription
Demandez plus d’infos
Demandez plus d’infos
Emplacement
2A Dixie Road, St. Catharines, Ontario, L2N 2A8 Canada
Autour de cette propriété
En savoir plus au sujet du quartier et des commodités autour de cette résidence.
Demander de l’information sur le quartier
En savoir plus au sujet du quartier et des commodités autour de cette résidence
Demander maintenantCalculatrice de versements hypothécaires
- $
- %$
- %
- Capital et intérêts 0
- Impôt foncier 0
- Frais de copropriété 0

