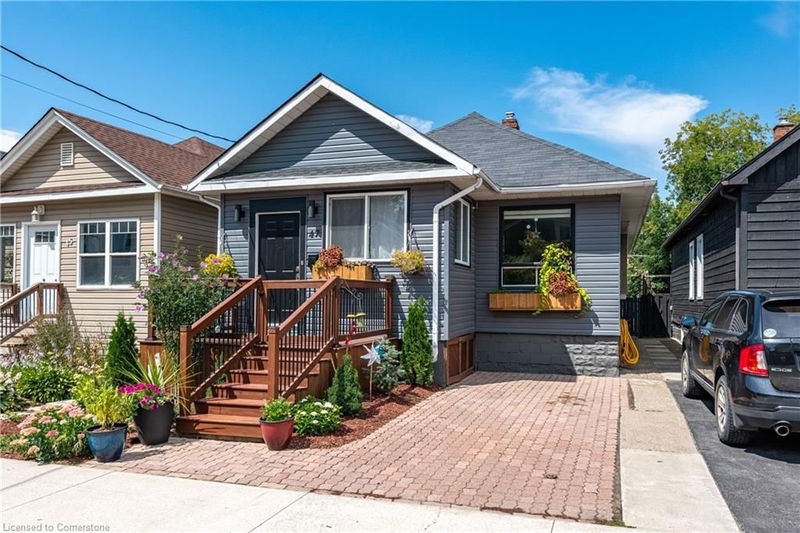Caractéristiques principales
- MLS® #: XH4203627
- ID de propriété: SIRC2114464
- Type de propriété: Résidentiel, Maison unifamiliale détachée
- Aire habitable: 1 224 pi.ca.
- Chambre(s) à coucher: 3
- Salle(s) de bain: 2
- Stationnement(s): 1
- Inscrit par:
- RE/MAX Escarpment Golfi Realty Inc.
Description de la propriété
Welcome to this beautifully updated duplex bungalow, nestled in the heart of downtown St. Catharines. Fully renovated in 2020, this property seamlessly blends modern conveniences with classic charm. The front unit boasts two spacious bedrooms, a sleek bathroom, and an open-concept living area that flows into a gorgeous, modern kitchen—perfect for entertaining or quiet nights in. The back unit offers a one-bedroom layout with one bathroom and a partially finished basement, ideal for additional storage or a personalized touch. This property is great for rental potential but, can easily be turned back into a great single-family home. Whether you're looking for a solid investment or a versatile living space, this duplex bungalow is must-see.
Pièces
- TypeNiveauDimensionsPlancher
- SalonPrincipal33' 1.6" x 36' 10.7"Autre
- CuisinePrincipal33' 1.6" x 39' 5.2"Autre
- Chambre à coucherPrincipal29' 9.8" x 36' 10.7"Autre
- Chambre à coucherPrincipal29' 9" x 36' 10.7"Autre
- CuisinePrincipal33' 1.6" x 42' 10.9"Autre
- Salle de bainsPrincipal19' 10.5" x 23' 3.7"Autre
- SalonSupérieur36' 2.6" x 46' 11.4"Autre
- FoyerPrincipal20' 1.5" x 33' 1.6"Autre
- FoyerPrincipal19' 8.2" x 42' 10.1"Autre
- Salle de loisirsSupérieur78' 10.4" x 69' 2.3"Autre
- Chambre à coucherPrincipal29' 9" x 36' 10.7"Autre
- BoudoirSupérieur13' 4.6" x 19' 11.7"Autre
- Salle de bainsSupérieur19' 9.4" x 29' 6.3"Autre
- Chambre à coucherPrincipal29' 9" x 36' 10.7"Autre
- SalonPrincipal33' 1.6" x 36' 10.7"Autre
- Chambre à coucherPrincipal29' 9.8" x 36' 10.7"Autre
- CuisinePrincipal33' 1.6" x 39' 5.2"Autre
- Salle de bainsPrincipal19' 10.5" x 23' 3.7"Autre
- FoyerPrincipal19' 8.2" x 42' 10.1"Autre
- Salle de loisirsSupérieur78' 10.4" x 69' 2.3"Autre
- CuisinePrincipal33' 1.6" x 42' 10.9"Autre
- SalonSupérieur36' 2.6" x 46' 11.4"Autre
- Chambre à coucherPrincipal29' 9" x 36' 10.7"Autre
- BoudoirSupérieur13' 4.6" x 19' 11.7"Autre
- FoyerPrincipal20' 1.5" x 33' 1.6"Autre
- Salle de bainsSupérieur19' 9.4" x 29' 6.3"Autre
Agents de cette inscription
Demandez plus d’infos
Demandez plus d’infos
Emplacement
47 Lowell Avenue, St. Catharines, Ontario, L2R 2C9 Canada
Autour de cette propriété
En savoir plus au sujet du quartier et des commodités autour de cette résidence.
Demander de l’information sur le quartier
En savoir plus au sujet du quartier et des commodités autour de cette résidence
Demander maintenantCalculatrice de versements hypothécaires
- $
- %$
- %
- Capital et intérêts 0
- Impôt foncier 0
- Frais de copropriété 0

