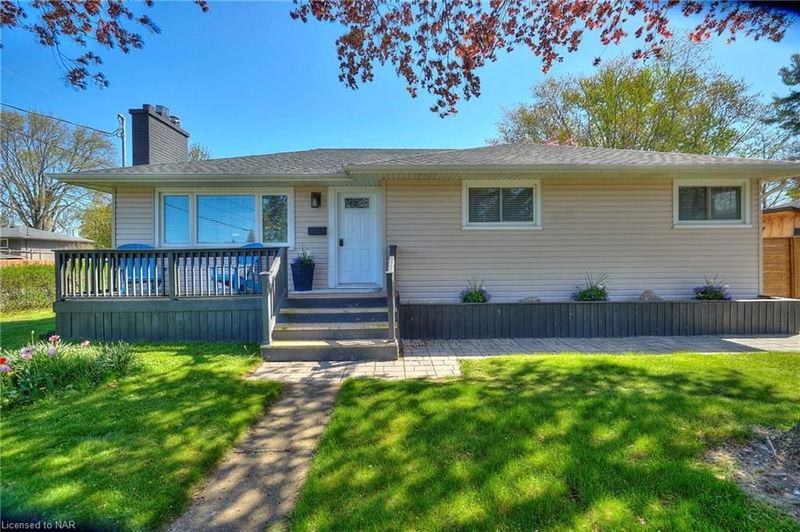Caractéristiques principales
- MLS® #: 40657565
- ID de propriété: SIRC2114023
- Type de propriété: Résidentiel, Maison unifamiliale détachée
- Aire habitable: 1 810 pi.ca.
- Chambre(s) à coucher: 3+1
- Salle(s) de bain: 2
- Stationnement(s): 4
- Inscrit par:
- ROYAL LEPAGE NRC REALTY
Description de la propriété
Welcome to your charming sanctuary in the heart of Port Dalhousie! This fully renovated bungalow, just a leisurely stroll from the tranquil shores of Lake Ontario, epitomizes modern comfort and convenience. With over 1,700 square feet of finished living space, this home offers a spacious and comfortable environment for living and entertaining. As you step inside, you will be greeted by a meticulously refurbished interior radiating charm and sophistication. Featuring 3+1 bedrooms and 2 bathrooms, this home provides ample space for relaxation and entertaining, with every detail carefully attended to during its transformation to ensure a seamless blend of contemporary style and functionality. The centerpiece of the home is its expansive eat-in kitchen, boasting gleaming countertops and stainless steel appliances. A sliding glass door leads to a spacious deck and patio area, creating the perfect setting for hosting gatherings or enjoying a quiet meal outdoors. Descend to the fully finished basement, where you will find a sprawling rec room, a fourth bedroom, and an additional four-piece bathroom. This versatile space offers endless possibilities, whether you require a home office, a playroom for the kids, or a cozy retreat for guests. With its separate entrance, the basement offers the ideal opportunity for an in-law suite, providing added flexibility to accommodate extended family or guests. Whether you are a first-time buyer starting your homeownership journey or seeking a tranquil retreat for your retirement, this property offers the perfect blend of comfort and convenience.
Pièces
- TypeNiveauDimensionsPlancher
- Salle à mangerPrincipal10' 4.8" x 8' 5.1"Autre
- SalonPrincipal12' 4" x 18' 6"Autre
- CuisinePrincipal10' 4.8" x 12' 8.8"Autre
- Chambre à coucher principalePrincipal11' 6.1" x 11' 1.8"Autre
- Salle de loisirsSous-sol13' 10.8" x 29' 3.1"Autre
- Chambre à coucherPrincipal10' 9.1" x 11' 5"Autre
- Chambre à coucherPrincipal10' 9.1" x 9' 8.9"Autre
- Chambre à coucherSous-sol10' 4.8" x 10' 8.6"Autre
- Salle de lavageSous-sol4' 11.8" x 9' 3"Autre
Agents de cette inscription
Demandez plus d’infos
Demandez plus d’infos
Emplacement
12 Corbett Avenue, St. Catharines, Ontario, L2N 5M5 Canada
Autour de cette propriété
En savoir plus au sujet du quartier et des commodités autour de cette résidence.
Demander de l’information sur le quartier
En savoir plus au sujet du quartier et des commodités autour de cette résidence
Demander maintenantCalculatrice de versements hypothécaires
- $
- %$
- %
- Capital et intérêts 0
- Impôt foncier 0
- Frais de copropriété 0

