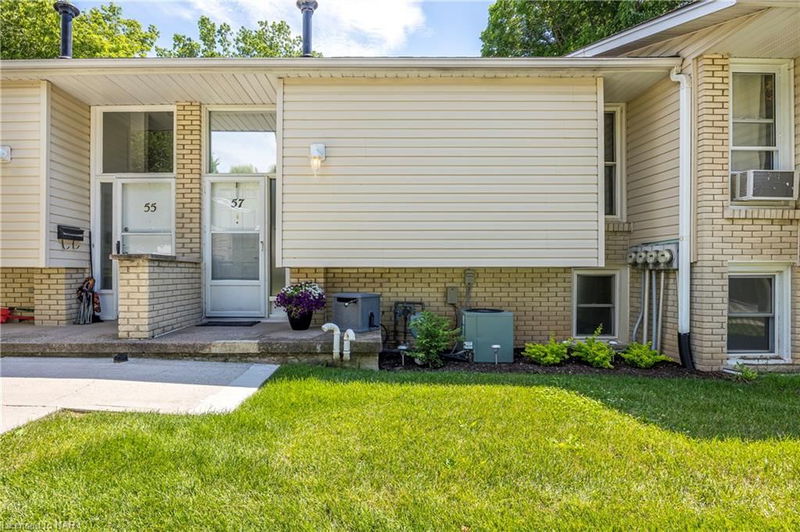Caractéristiques principales
- MLS® #: 40655123
- ID de propriété: SIRC2109573
- Type de propriété: Résidentiel, Condo
- Aire habitable: 990 pi.ca.
- Construit en: 1970
- Chambre(s) à coucher: 3
- Salle(s) de bain: 1+1
- Stationnement(s): 1
- Inscrit par:
- BOLDT REALTY INC., BROKERAGE
Description de la propriété
Beautiful Move In Ready Townhouse Condo In The North End Of The City! Three Spacious Bedrooms With High End Luxury Vinyl Floors Face The Views Of The Ravine. All Bedrooms Receive Great Sunlight And Have Ample Closet Space. The Kitchen And Dining Area Are Light And Bright With Fridge, Stove, Dishwasher And Built In Microwave. Large Living Room Area Allows For Relaxing And Entertaining And The Patio Doors Lead To A Spectacular Private 21 Ft X 10 Ft Deck With Locking Gate. Enjoy Dinners On The Deck Or Morning Coffees In Full Privacy With A Greenbelt Ravine Full Of Mature Trees As The Backdrop And No Rear Neighbours! A Very Clean And Well Cared, Maintained Unit! Parking Spot Is Included And Extra Parking Available. Schools Are Close, Public Transit, Parks, Trails, And All Amenities Are Nearby! Landscaping, Grass Cutting And Snow Removal Are All Done For You! Easy Living!
Pièces
- TypeNiveauDimensionsPlancher
- Chambre à coucher principale2ième étage10' 9.9" x 12' 11.9"Autre
- Chambre à coucher2ième étage8' 11.8" x 13' 10.1"Autre
- Chambre à coucher2ième étage8' 11.8" x 10' 9.9"Autre
- SalonSupérieur11' 1.8" x 18' 1.4"Autre
- Cuisine avec coin repasSupérieur11' 1.8" x 18' 1.4"Autre
- Salle de lavageSupérieur4' 7.9" x 6' 5.9"Autre
- Rangement2ième étage5' 8.8" x 6' 4.7"Autre
Agents de cette inscription
Demandez plus d’infos
Demandez plus d’infos
Emplacement
151 Parnell Road #57, St. Catharines, Ontario, L2M 3S4 Canada
Autour de cette propriété
En savoir plus au sujet du quartier et des commodités autour de cette résidence.
Demander de l’information sur le quartier
En savoir plus au sujet du quartier et des commodités autour de cette résidence
Demander maintenantCalculatrice de versements hypothécaires
- $
- %$
- %
- Capital et intérêts 0
- Impôt foncier 0
- Frais de copropriété 0

