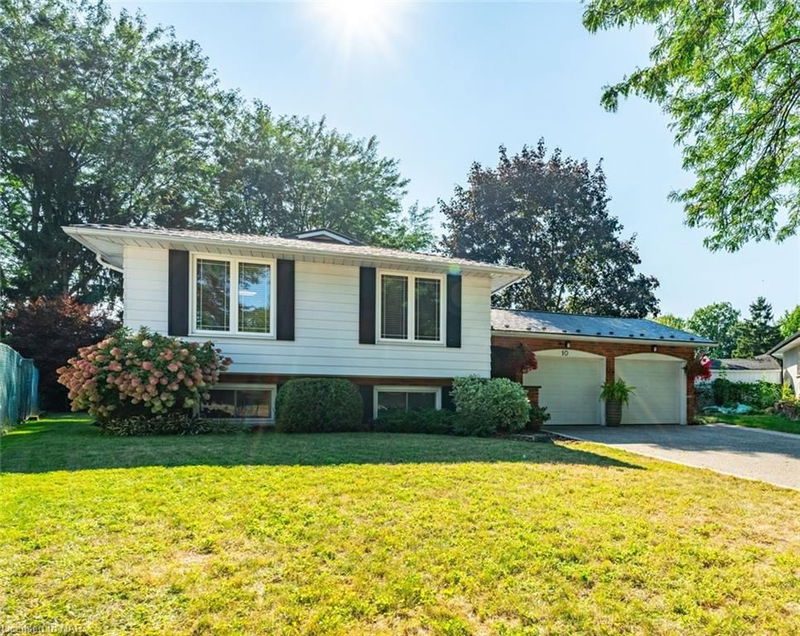Caractéristiques principales
- MLS® #: 40654110
- ID de propriété: SIRC2105806
- Type de propriété: Résidentiel, Maison unifamiliale détachée
- Aire habitable: 1 249 pi.ca.
- Construit en: 1974
- Chambre(s) à coucher: 3+2
- Salle(s) de bain: 2
- Stationnement(s): 6
- Inscrit par:
- RE/MAX NIAGARA REALTY LTD, BROKERAGE
Description de la propriété
Welcome to your stunning new home at 10 WEDGEWOOD COURT located in highly sought-after Royal Henley Estates!!! This lovely raised bungalow has so much to offer with over 2000 sf of total living space, 5 Bedrooms, 2 Bathrooms, and a backyard that was made for entertaining! As you enter the home, you are greeted with a large foyer leading you to the backyard. Here you also have garage access into the home and a large coat closet. The main floor provides beautiful newer HARDWOOD FLOORS (2022), neutral colour schemes and bright windows allowing for plenty of natural light. The recently UPDATED KITCHEN (2022) boasts plenty of counter and cupboard space, QUARTZ COUNTERS, remote controlled blinds, and quality SS appliances. Down the hall you have 3 generous sized bedrooms and a beautifully renovated bathroom with GLASSED-IN SHOWER. Making your way to the lower level, you will find a sizeable family room showcasing a cozy GAS FIREPLACE… an excellent place to relax, play games with friends & family and enjoy your favorite beverage… 2 large bedrooms, or office space to work from home, a 3-piece bathroom and spacious
laundry/utility room. You will love the large & private BACKYARD OASIS, perfect for entertaining guests and the INSULATED GARAGE!!! Quick and easy QEW access for commuters and just a short walk to Martindale Pond, Jaycee Park and Port Dalhousie. Properties like this don't last long! Call to book your private viewing today!
Pièces
- TypeNiveauDimensionsPlancher
- SalonPrincipal12' 9.4" x 19' 7"Autre
- Salle à mangerPrincipal10' 7.8" x 11' 10.9"Autre
- CuisinePrincipal11' 10.9" x 14' 8.9"Autre
- Chambre à coucherPrincipal8' 5.9" x 12' 11.9"Autre
- FoyerPrincipal0' x 13' 5.8"Autre
- Chambre à coucherPrincipal10' 7.1" x 12' 8.8"Autre
- Salle de bainsPrincipal7' 3" x 11' 10.9"Autre
- Salle de loisirsSupérieur14' 4.8" x 23' 3.9"Autre
- Chambre à coucher principalePrincipal11' 10.9" x 13' 10.9"Autre
- Chambre à coucherSupérieur11' 3.8" x 12' 11.9"Autre
- AutreSupérieur8' 5.1" x 11' 3"Autre
- Salle de bainsSupérieur6' 3.1" x 8' 2.8"Autre
- Salle de lavageSupérieur11' 10.9" x 11' 8.1"Autre
- Chambre à coucherSupérieur11' 3.8" x 12' 11.9"Autre
- Cave / chambre froideSupérieur6' 4.7" x 12' 7.1"Autre
Agents de cette inscription
Demandez plus d’infos
Demandez plus d’infos
Emplacement
10 Wedgewood Court, St. Catharines, Ontario, L2N 6L5 Canada
Autour de cette propriété
En savoir plus au sujet du quartier et des commodités autour de cette résidence.
Demander de l’information sur le quartier
En savoir plus au sujet du quartier et des commodités autour de cette résidence
Demander maintenantCalculatrice de versements hypothécaires
- $
- %$
- %
- Capital et intérêts 0
- Impôt foncier 0
- Frais de copropriété 0

