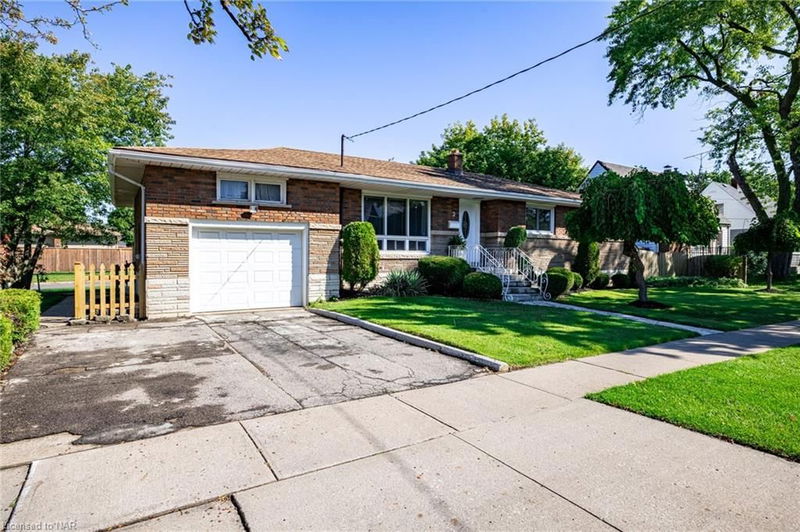Caractéristiques principales
- MLS® #: 40643929
- ID de propriété: SIRC2091407
- Type de propriété: Résidentiel, Maison unifamiliale détachée
- Aire habitable: 1 270 pi.ca.
- Grandeur du terrain: 7 717,72 pi.ca.
- Chambre(s) à coucher: 3
- Salle(s) de bain: 2
- Stationnement(s): 3
- Inscrit par:
- KELLER WILLIAMS COMPLETE REALTY
Description de la propriété
Step into this charming 3-bedroom, 2-bathroom, 2 kitchen home with separate basement entrance. A marriage between classic charm & modern potential. Nestled in a vibrant neighborhood, this property offers easy access to shopping, restaurants, and groceries, all within walking distance.
As you enter, you’ll be captivated by the original solid oak hardwood that flow throughout the main floor, adding warmth and character to the home. Loads of light from the updated windows. Expansive dine-in kitchen, perfect for family meals and entertaining. The adjacent living room is spacious and filled with natural light, providing a cozy atmosphere for relaxation.
This home features three large bedrooms and a bathroom that are set away from the main living space providing privacy and convenience.
One of the standout features of this property is the separate entrance to the basement, complete with its own kitchen and bathroom. This space offers fantastic potential for rental income or multigenerational living, making it a smart investment opportunity.
Outside, the property boasts a lovely, private yard, ideal for summer barbecues and enjoying the outdoors. The location is truly unbeatable, with a variety of amenities just a short stroll away, including parks, schools, public transit, walking trails and restaurants.
Don’t miss your chance to own this delightful home where timeless charm meets contemporary convenience. Move in ready! Schedule your private showing today.
Pièces
- TypeNiveauDimensionsPlancher
- SalonPrincipal19' 7.8" x 12' 4.8"Autre
- Chambre à coucher principalePrincipal11' 10.9" x 12' 2"Autre
- Salle de bainsPrincipal10' 5.9" x 6' 4.7"Autre
- Cuisine avec coin repasPrincipal11' 5" x 12' 2.8"Autre
- Chambre à coucherPrincipal9' 8.9" x 11' 1.8"Autre
- Chambre à coucherPrincipal11' 6.1" x 11' 3"Autre
- Salle à mangerSous-sol10' 8.6" x 11' 8.9"Autre
- Salle de bainsSous-sol10' 8.6" x 8' 5.1"Autre
- Salle familialeSous-sol12' 9.9" x 22' 2.1"Autre
- CuisineSous-sol9' 8.1" x 12' 9.9"Autre
- Salle de lavageSous-sol8' 11.8" x 11' 1.8"Autre
- ServiceSous-sol20' 11.1" x 15' 5"Autre
- Salle à mangerPrincipal11' 5" x 9' 6.9"Autre
- AutreSous-sol0' x 0'Autre
Agents de cette inscription
Demandez plus d’infos
Demandez plus d’infos
Emplacement
3 Grove Avenue, St. Catharines, Ontario, L2P 1C5 Canada
Autour de cette propriété
En savoir plus au sujet du quartier et des commodités autour de cette résidence.
Demander de l’information sur le quartier
En savoir plus au sujet du quartier et des commodités autour de cette résidence
Demander maintenantCalculatrice de versements hypothécaires
- $
- %$
- %
- Capital et intérêts 0
- Impôt foncier 0
- Frais de copropriété 0

