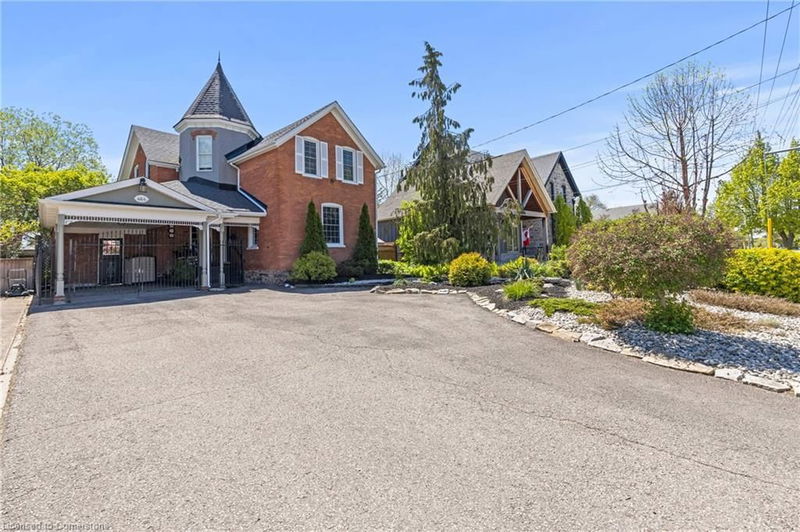Caractéristiques principales
- MLS® #: 40647472
- ID de propriété: SIRC2087334
- Type de propriété: Résidentiel, Maison unifamiliale détachée
- Aire habitable: 2 060 pi.ca.
- Construit en: 1895
- Chambre(s) à coucher: 3
- Salle(s) de bain: 2
- Stationnement(s): 5
- Inscrit par:
- Real Broker Ontario Ltd.
Description de la propriété
Nestled in the desired north end of St. Catharines, this absolutely stunning century farmhouse exudes charm, character, and modern luxury. Boasting 3 bedrooms and 2 bathrooms, this home offers a perfect blend of historic elegance and contemporary convenience. As you step inside, you'll be captivated by the original trim, hardware floors, and crown moulding that adorn the home, preserving its rich heritage. The main floor features 9.5ft ceilings creating an expansive and airy atmosphere. Updates throughout including a modern kitchen and bathrooms, ensure comfort for today's lifestyle. Entertain with ease in the rear yard oasis retreat, complete with a hot tub, fire pit, and a stocked pond, providing the perfect backdrop for outdoor gatherings and relaxation. Inside, double-hung windows flood the home with natural light, highlighting the original crown moulding and medallions. Enjoy the warmth of two fireplaces—an inviting gas fireplace in the sunken family room and an electric fireplace in the living room. Additional features include stainless steel appliances, granite counters in the kitchen and bathrooms, and a 50-year roof installed approximately 7-8 years ago—it is transferrable to new owners. The larger driveway fits approximately 5 to 6 cars, and the home boasts original doors and door knobs, adding to its timeless appeal. Upstairs, the bathroom features a free-standing soaker tub and heated floors. The dry basement with great-sized closets provides ample storage space. Situated in a quiet neighbourhood, yet close to schools, parks, walking and bike trails, Lake Ontario, and the canal, this home offers the best of both worlds.
Pièces
- TypeNiveauDimensionsPlancher
- Salle familialePrincipal17' 3" x 13' 5"Autre
- Salle de bainsPrincipal10' 2.8" x 5' 10"Autre
- CuisinePrincipal10' 2.8" x 9' 10.5"Autre
- Chambre à coucher2ième étage10' 8.6" x 11' 10.9"Autre
- SalonPrincipal15' 3" x 11' 8.9"Autre
- Salle à mangerPrincipal14' 4" x 15' 3"Autre
- Chambre à coucher principale2ième étage14' 6" x 14' 8.9"Autre
- Sous-solSous-sol24' 10.8" x 19' 3.8"Autre
- Salle de bains2ième étage8' 9.1" x 7' 8.1"Autre
- ServiceSous-sol15' 3" x 18' 9.9"Autre
- Chambre à coucher2ième étage15' 3" x 11' 8.9"Autre
Agents de cette inscription
Demandez plus d’infos
Demandez plus d’infos
Emplacement
464 Scott Street, St. Catharines, Ontario, L2M 3W7 Canada
Autour de cette propriété
En savoir plus au sujet du quartier et des commodités autour de cette résidence.
Demander de l’information sur le quartier
En savoir plus au sujet du quartier et des commodités autour de cette résidence
Demander maintenantCalculatrice de versements hypothécaires
- $
- %$
- %
- Capital et intérêts 0
- Impôt foncier 0
- Frais de copropriété 0

