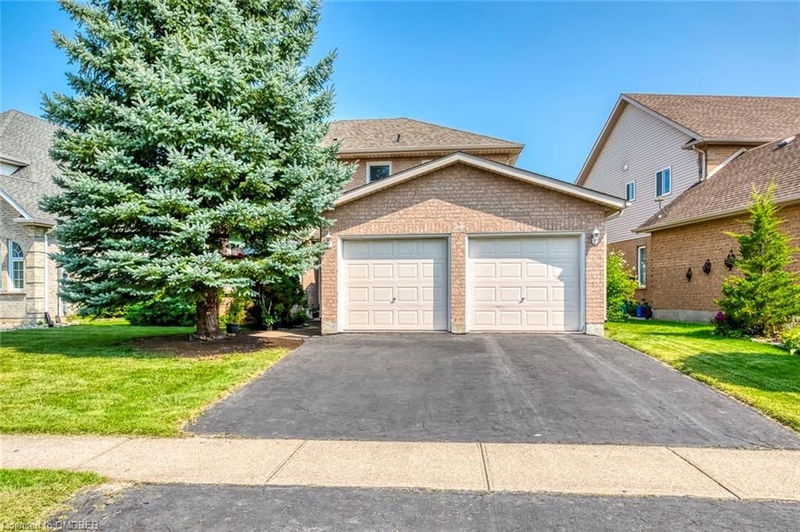Caractéristiques principales
- MLS® #: 40646223
- ID de propriété: SIRC2081947
- Type de propriété: Résidentiel, Maison unifamiliale détachée
- Aire habitable: 2 082 pi.ca.
- Chambre(s) à coucher: 4
- Salle(s) de bain: 2+1
- Stationnement(s): 4
- Inscrit par:
- Home & Capital Realty Inc., Brokerage
Description de la propriété
Welcome to 24 Westland Street, a gem nestled in a vibrant, family-friendly community! Step into this charming home through a welcoming entrance, featuring a big double closet at the front, perfect for coats and shoes. The spacious, sun-filled living and dining area is ideal for hosting gatherings, while the cozy kitchen boasts a delightful dinette area with patio doors that open onto a lovely deck, perfect for morning coffee or outdoor dining. The main floor also includes a comfortable family room, complete with a gas fireplace that flows beautifully into the dinette. Upstairs, you'll find four generously sized bedrooms and two full bathrooms, including a luxurious primary suite with not one, but three closets a walk-in closet, a regular closet, and a linen closet. The ensuite bathroom is equipped with a relaxing whirlpool tub and a separate shower for added convenience. The upstairs hallway also features a linen closet for extra storage. The 4pc bath upstairs adds to the convenience and comfort of this home. Walking in from the garage, you'll find a handy closet in the laundry room for even more storage.The lower level is a blank canvas, waiting for your personal touch to create the space of your dreams! This home also includes a central vacuum system connected throughout the house for added convenience. Outside, enjoy the beauty of cherry trees in the backyard. Located just a short drive to Brock University and conveniently close to shopping, hospitals, a sports park, and numerous amenities, this home is just a block away from Power Glen Public School. Don't miss out!
Pièces
- TypeNiveauDimensionsPlancher
- Salle à mangerPrincipal10' 4.8" x 11' 1.8"Autre
- SalonPrincipal12' 9.4" x 16' 2"Autre
- Salle familialePrincipal12' 9.4" x 21' 5.8"Autre
- Salle de lavagePrincipal2' 7.1" x 3' 8"Autre
- CuisinePrincipal9' 3" x 10' 5.9"Autre
- AutrePrincipal5' 6.1" x 7' 4.9"Autre
- Salle à déjeunerPrincipal9' 4.9" x 9' 6.9"Autre
- Chambre à coucher principale2ième étage10' 4" x 18' 6.8"Autre
- Chambre à coucher2ième étage10' 5.9" x 14' 9.9"Autre
- Chambre à coucher2ième étage12' 9.4" x 14' 4.8"Autre
- Chambre à coucher2ième étage9' 4.9" x 11' 8.1"Autre
Agents de cette inscription
Demandez plus d’infos
Demandez plus d’infos
Emplacement
24 Westland Street, St. Catharines, Ontario, L2S 3W9 Canada
Autour de cette propriété
En savoir plus au sujet du quartier et des commodités autour de cette résidence.
Demander de l’information sur le quartier
En savoir plus au sujet du quartier et des commodités autour de cette résidence
Demander maintenantCalculatrice de versements hypothécaires
- $
- %$
- %
- Capital et intérêts 0
- Impôt foncier 0
- Frais de copropriété 0

