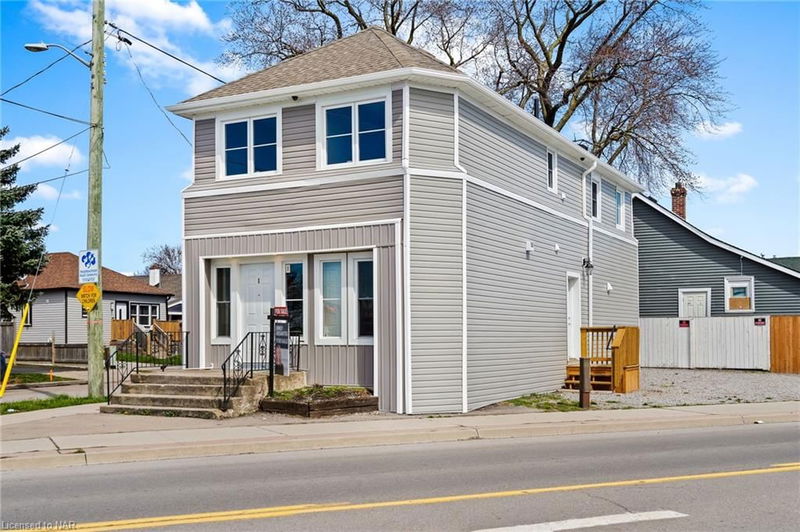Caractéristiques principales
- MLS® #: 40639474
- ID de propriété: SIRC2063601
- Type de propriété: Résidentiel, Maison unifamiliale détachée
- Aire habitable: 1 660 pi.ca.
- Chambre(s) à coucher: 4
- Salle(s) de bain: 3
- Stationnement(s): 3
- Inscrit par:
- RE/MAX NIAGARA REALTY LTD, BROKERAGE
Description de la propriété
Fully Rented, High-Return Legal Triplex – The Perfect Investment to Grow Your Portfolio 6% Cap Rate – Strong profitability, fully leased, Positive Cash Flow – Over $1,000 + in monthly returns! Turn-Key Property – Start earning from Day One. This fully rented, newly renovated legal triplex is the ideal investment for those seeking high-yield returns with minimal effort. Each unit has been upgraded with care and modernized under permit for a smooth, worry-free transition. Perfectly located near daycares, schools, and a short walk to transit, this property appeals to a wide range of tenants and provides unmatched convenience. Here’s what each unit offers: Cozy and thoughtfully designed, Outfitted with sleek, energy-efficient appliances, Stylish finishes for a modern touch. Each unit has been finished with fresh paint, modern trim, upgraded flooring, and new windows. Individual ductless heating and cooling systems enhance year-round comfort and appeal to today’s energy-conscious renters. For savvy investors, a detailed proforma with actual income and expenses is available, showcasing this property’s exceptional cash flow. With parking on-site and a prime location, this is a rare, income-generating asset you don’t want to miss. Take the next step toward expanding your profitable real estate portfolio today!
Pièces
- TypeNiveauDimensionsPlancher
- CuisinePrincipal12' 9.4" x 12' 2"Autre
- SalonPrincipal14' 7.9" x 6' 11.8"Autre
- Chambre à coucherPrincipal8' 2" x 12' 2"Autre
- SalonPrincipal8' 11.8" x 14' 11.1"Autre
- CuisinePrincipal8' 11.8" x 7' 4.1"Autre
- Chambre à coucher2ième étage12' 8.8" x 7' 8.9"Autre
- Salle de bains2ième étage8' 2" x 7' 8.1"Autre
- Cuisine2ième étage8' 11.8" x 12' 9.4"Autre
- Salon2ième étage17' 5.8" x 11' 10.7"Autre
- Chambre à coucher principale2ième étage8' 2" x 14' 4"Autre
- Chambre à coucher2ième étage8' 11.8" x 10' 7.8"Autre
Agents de cette inscription
Demandez plus d’infos
Demandez plus d’infos
Emplacement
80 Page Street, St. Catharines, Ontario, L2R 4A9 Canada
Autour de cette propriété
En savoir plus au sujet du quartier et des commodités autour de cette résidence.
Demander de l’information sur le quartier
En savoir plus au sujet du quartier et des commodités autour de cette résidence
Demander maintenantCalculatrice de versements hypothécaires
- $
- %$
- %
- Capital et intérêts 0
- Impôt foncier 0
- Frais de copropriété 0

