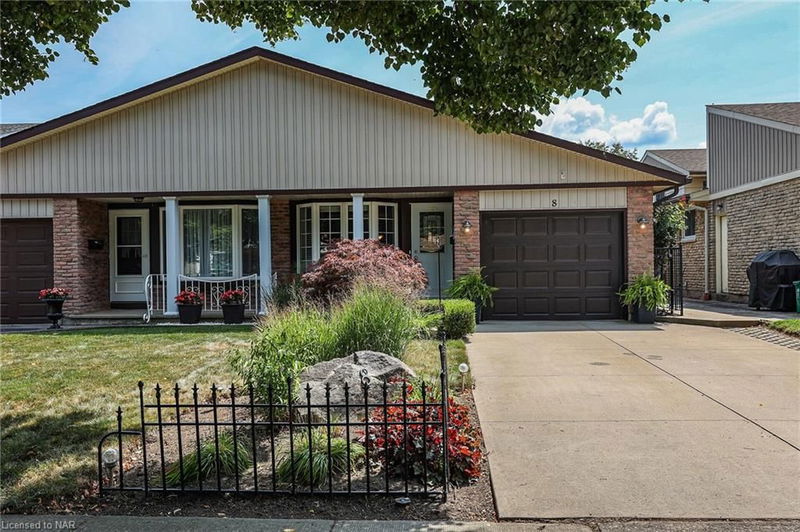Caractéristiques principales
- MLS® #: 40633039
- ID de propriété: SIRC2051404
- Type de propriété: Résidentiel, Maison unifamiliale détachée
- Aire habitable: 1 745 pi.ca.
- Construit en: 1974
- Chambre(s) à coucher: 3+1
- Salle(s) de bain: 1+1
- Stationnement(s): 3
- Inscrit par:
- BOSLEY REAL ESTATE LTD., BROKERAGE
Description de la propriété
Welcome to 8 Kilkenny Drive. Beautifully presented and well-maintained, this semi-detached home offers numerous upgrades. With three bedrooms up and a full bath, the sleek interior includes tasteful upgrades like bamboo flooring, a sun-soaked open-concept kitchen with a tasteful backsplash and valance lighting. Equipped with a stainless steel appliance package, a double sink, ample storage, quartz countertops, subway tile and a centre island. The kitchen adjoins the lower level with a stylish barn door and offers a recreational room with a modern aesthetic featuring a gas fireplace with lacquered built-in shelving. The lower level includes an additional bedroom, bathroom and large crawl space with hydro for additional storage. This low-maintenance home is complimented by a fully fenced yard with pathways, decks and mature perennials offering endless blooms and a hobby shed with hydro, and a bar fridge for entertaining. Additional upgrades include a furnace, heat pump and AC (2023) 100 amp updated panel and 50-year shingles. Perfectly situated in a desirable North End location within walking distance of the charming community of Port Dalhousie, home to the Henley Regatta and The Martindale Pond. A stone’s throw from the Waterfront Trail along the shoreline of Lake Ontario and several local amenities, including public beaches, top-rated schools and yacht clubs. Whether just starting out or downsizing and in search of the perfect balance of low-maintenance living, amenity and charm, this home checks all of the boxes.
Pièces
- TypeNiveauDimensionsPlancher
- Salle à mangerPrincipal11' 10.1" x 11' 10.7"Autre
- CuisinePrincipal11' 10.1" x 12' 4"Autre
- SalonPrincipal12' 2" x 16' 11.9"Autre
- Chambre à coucher2ième étage8' 6.3" x 13' 5.8"Autre
- Salle de bains2ième étage7' 4.9" x 8' 6.3"Autre
- Chambre à coucher2ième étage11' 8.1" x 14' 11"Autre
- Chambre à coucher principale2ième étage11' 8.1" x 11' 6.1"Autre
- Salle de loisirsSupérieur13' 1.8" x 20' 1.5"Autre
- Chambre à coucherSupérieur8' 8.5" x 7' 6.9"Autre
- ServiceSupérieur9' 8.9" x 7' 6.9"Autre
- RangementSupérieur12' 6" x 29' 3.1"Autre
Agents de cette inscription
Demandez plus d’infos
Demandez plus d’infos
Emplacement
8 Kilkenny Drive, St. Catharines, Ontario, L2N 6E3 Canada
Autour de cette propriété
En savoir plus au sujet du quartier et des commodités autour de cette résidence.
Demander de l’information sur le quartier
En savoir plus au sujet du quartier et des commodités autour de cette résidence
Demander maintenantCalculatrice de versements hypothécaires
- $
- %$
- %
- Capital et intérêts 0
- Impôt foncier 0
- Frais de copropriété 0

