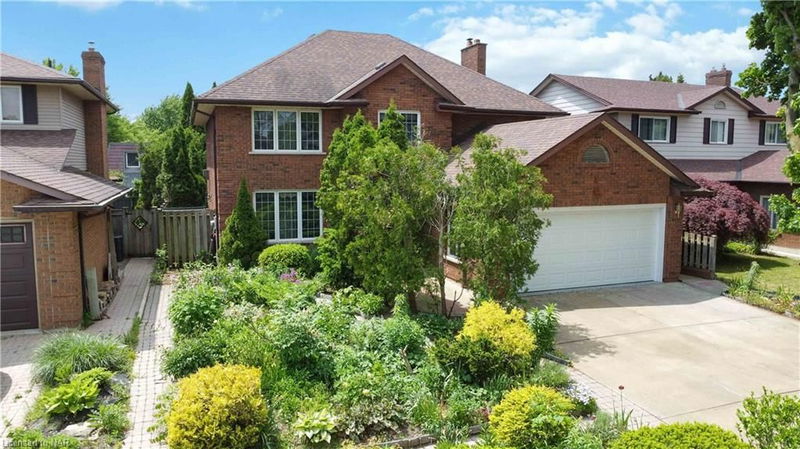Caractéristiques principales
- MLS® #: 40623239
- ID de propriété: SIRC1997469
- Type de propriété: Résidentiel, Maison unifamiliale détachée
- Aire habitable: 2 038 pi.ca.
- Construit en: 1985
- Chambre(s) à coucher: 4
- Salle(s) de bain: 3
- Stationnement(s): 6
- Inscrit par:
- ROYAL LEPAGE NRC REALTY
Description de la propriété
ESTATE SALE!!!Exceptional quality one owner custom built home located in a very desirable quiet North End neighbourhood with easy access to schools ,parks, trails, Sunset Beach and shops just moments away. The elegant Foyer highlights the circular staircase leading up to the very spacious Primary Bedroom suite wing. Three secondary Bedrooms and Bathroom offering comfort and privacy to all of your family. The well planned Main floor has a spacious Living room and Dining room separated by French Pocket doors which makes entertaining sheer Main feature of the large Family Room are the generous built-in bookshelves either side of the fireplace which the family can enjoy for relaxing evenings. A separate open plan Kitchen and Dinette can accommodate your whole family. Easy access from the Dinette to the very private safe rear yard makes summer barbecues very easy. Note that there is an outside basement entrance giving great potential of spacious "in-law suite" or income apartment. pleasure .Gleaming hardwood floors and solid oak doors/trim will complement your stylish furnishings. ESTATE SALE!!!!
****************************OPEN HOUSE SUNDAY 2:00PM-4:00PM 20TH OCTOBER 2024**********************
Pièces
- TypeNiveauDimensionsPlancher
- FoyerPrincipal11' 8.9" x 9' 10.8"Autre
- SalonPrincipal12' 9.4" x 14' 2"Autre
- Cuisine avec coin repasPrincipal11' 6.9" x 19' 3.1"Autre
- Salle à mangerPrincipal12' 9.4" x 12' 7.9"Autre
- Salle familialePrincipal11' 1.8" x 18' 8"Autre
- Salle de lavagePrincipal6' 3.1" x 13' 1.8"Autre
- Chambre à coucher principale2ième étage13' 6.9" x 19' 1.9"Autre
- Chambre à coucher2ième étage9' 1.8" x 10' 8.6"Autre
- Chambre à coucher2ième étage9' 6.1" x 12' 11.9"Autre
- Chambre à coucher2ième étage10' 5.9" x 10' 11.8"Autre
Agents de cette inscription
Demandez plus d’infos
Demandez plus d’infos
Emplacement
53 Chancery Circle, St. Catharines, Ontario, L2M 7R3 Canada
Autour de cette propriété
En savoir plus au sujet du quartier et des commodités autour de cette résidence.
Demander de l’information sur le quartier
En savoir plus au sujet du quartier et des commodités autour de cette résidence
Demander maintenantCalculatrice de versements hypothécaires
- $
- %$
- %
- Capital et intérêts 0
- Impôt foncier 0
- Frais de copropriété 0

