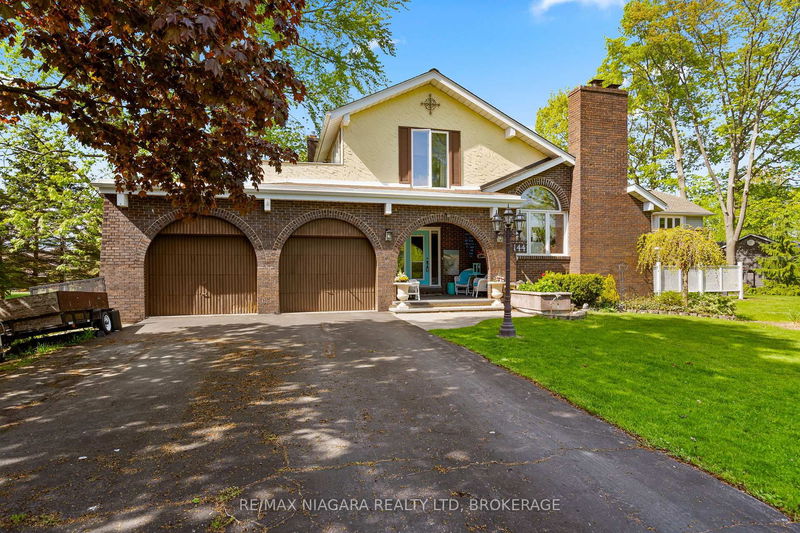Caractéristiques principales
- MLS® #: X12192912
- ID de propriété: SIRC2726562
- Type de propriété: Résidentiel, Maison unifamiliale détachée
- Grandeur du terrain: 9 346,87 pi.ca.
- Construit en: 51
- Chambre(s) à coucher: 3
- Salle(s) de bain: 4
- Pièces supplémentaires: Sejour
- Stationnement(s): 6
- Inscrit par:
- RE/MAX NIAGARA REALTY LTD, BROKERAGE
Description de la propriété
Incredible opportunity to own this Lammetti custom-built home in Port Colborne's most prestigious neighbourhood! Be the 2nd owner of this sprawling 2 storey, 3 bedroom, 4 bath home with upper level balcony where you can relax to the calming sights and sounds of beautiful Lake Erie! Enjoy creating family memories in your huge main floor family room with gas fireplace or adult time in your formal dining room and living room with soaring vaulted ceilings and cozy wood burning fireplace. Create amazing meals in your custom kitchen with built-in Jenn-Aire stove-top, built-in oven and centre isle with breakfast bar and cabinets galore. Need generational living...there is room here in the lower level with a huge recreation room with wood insert, kitchenette, 3 piece bath and private walk-up to the garage for secure entry. Invite all of your family friends for summer get togethers on your 2-tiered deck(2024) and natural gas hook up for your BBQ. Main floor laundry, attached double garage with bonus below grade storage and huge paved drive completes this amazing property. Survey dated 1974. You will not be disappointed!
Téléchargements et médias
Pièces
- TypeNiveauDimensionsPlancher
- FoyerPrincipal6' 4.4" x 8' 3.6"Autre
- SalonPrincipal13' 4.6" x 18' 6.4"Autre
- Salle à mangerPrincipal9' 8.1" x 10' 4.8"Autre
- CuisinePrincipal13' 4.2" x 15' 5.8"Autre
- Salle familialePrincipal14' 6.4" x 21' 5"Autre
- Salle de bainsPrincipal4' 5.5" x 7' 6.9"Autre
- Salle de lavagePrincipal6' 3.9" x 7' 6.9"Autre
- Autre2ième étage13' 7.3" x 17' 3.3"Autre
- Salle de bains2ième étage6' 2.4" x 8' 7.1"Autre
- Chambre à coucher2ième étage10' 8.6" x 14' 9.1"Autre
- Chambre à coucher2ième étage10' 4.7" x 11' 2.6"Autre
- Salle de bains2ième étage6' 9.8" x 8' 6.7"Autre
- Salle de loisirsSupérieur13' 4.6" x 42' 4.2"Autre
- Salle de bainsSupérieur6' 4.7" x 6' 10.2"Autre
- ServiceSupérieur16' 5.2" x 35' 10.7"Autre
- AutreSupérieur9' 7.7" x 12' 9.1"Autre
- AutreSous-sol20' 4" x 24' 5.8"Autre
Agents de cette inscription
Demandez plus d’infos
Demandez plus d’infos
Emplacement
144 Tennessee Ave, Port Colborne, Ontario, L3K 2R9 Canada
Autour de cette propriété
En savoir plus au sujet du quartier et des commodités autour de cette résidence.
Demander de l’information sur le quartier
En savoir plus au sujet du quartier et des commodités autour de cette résidence
Demander maintenantCalculatrice de versements hypothécaires
- $
- %$
- %
- Capital et intérêts 0
- Impôt foncier 0
- Frais de copropriété 0

