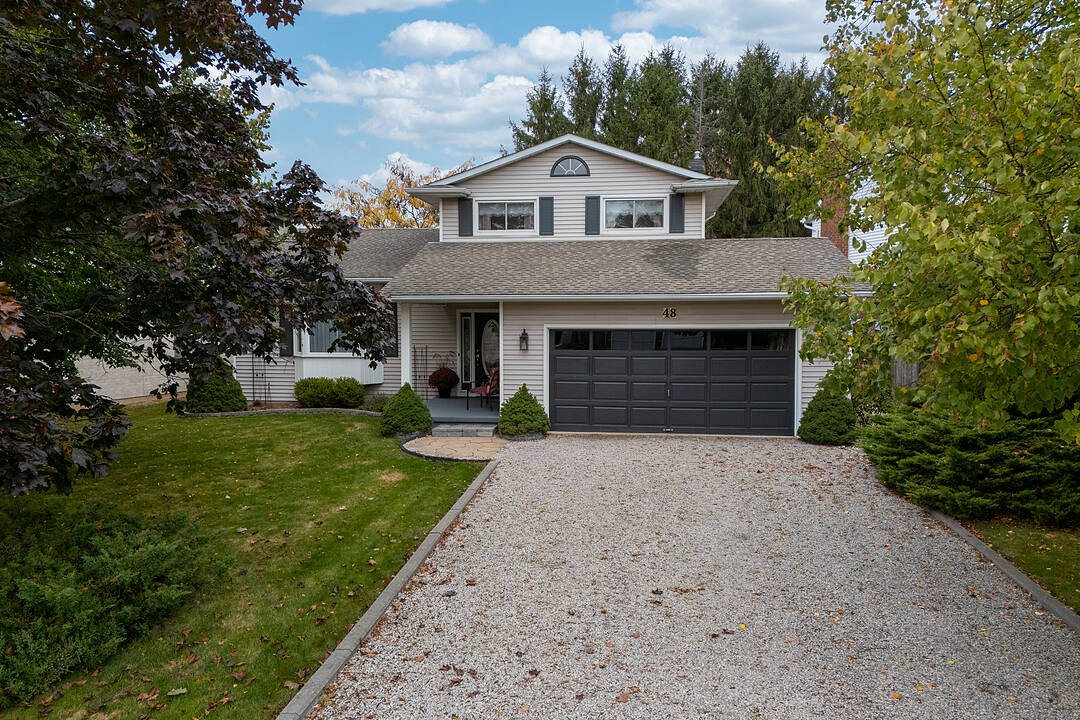Caractéristiques principales
- MLS® #: X12580258
- ID de propriété: SIRC2930890
- Type de propriété: Résidentiel, Maison unifamiliale détachée
- Genre: 2 étages
- Grandeur du terrain: 9 012,02 pi.ca.
- Chambre(s) à coucher: 3+1
- Salle(s) de bain: 3
- Pièces supplémentaires: Sejour
- Stationnement(s): 6
- Inscrit par:
- Michelle Chappell
Description de la propriété
Discover 48 Homestead Drive in the heart of Virgil, Niagara-on-the-Lake - just minutes to world-class wineries, golf, and the charm of Old Town. Nestled on a mature, tree-lined street, this beautifully maintained five-level home sits in a highly desirable, family-friendly neighbourhood known for its long-term residents and strong community feel. Backing onto peaceful green space with a children's playground, this property offers a rare combination of privacy and connection to nature - perfect for families who enjoy an active outdoor lifestyle. Inside, the main level offers a bright, functional layout designed for both everyday living and entertaining. The eat-in kitchen opens directly to a composite deck overlooking the backyard and greenspace - ideal for morning coffee or summer barbecues. Just a few steps down, the family room features a cozy wood-burning fireplace and a second walkout to the lower level of the two-tier deck, creating seamless indoor-outdoor flow for gatherings of any size. A separate side patio adds even more space for serving appetizers or evening cocktails. A generous dining room and adjoining sitting area provide comfortable zones for family meals or hosting guests. The practical laundry/mud room connects directly to the double garage, and the main-floor bathroom includes a convenient walk-in shower. Upstairs, three spacious bedrooms include a primary suite with his-and-hers closets and a shared ensuite. The finished lower level offers a large recreation room and a versatile office that could easily serve as a fourth bedroom, along with a two-piece bath. The utility level includes a 200-amp panel, and ample storage space. This move-in-ready home blends comfort, flexibility, and community in one of Virgil's most sought-after areas.
Téléchargements et médias
Caractéristiques
- Arrière-cour
- Aspirateur central
- Climatisation centrale
- Cuisine avec coin repas
- Foyer
- Garage
- Patio
- Salle de bain attenante
- Salle de lavage
- Sous-sol – aménagé
- Stationnement
Pièces
- TypeNiveauDimensionsPlancher
- CuisinePrincipal9' 10.8" x 18' 8"Autre
- Salle familialePrincipal12' 8.8" x 20' 11.1"Autre
- Salle à mangerPrincipal8' 9.9" x 13' 3.8"Autre
- SalonPrincipal12' 4" x 17' 10.1"Autre
- Salle de bainsPrincipal6' 4.7" x 5' 1.8"Autre
- Salle de lavagePrincipal6' 4.7" x 11' 5"Autre
- Autre2ième étage11' 3.8" x 12' 4"Autre
- Chambre à coucher2ième étage13' 3.8" x 9' 6.9"Autre
- Chambre à coucher2ième étage9' 10.8" x 9' 8.9"Autre
- Salle de bains2ième étage8' 2" x 6' 11.8"Autre
- Salle de loisirsSupérieur16' 11.9" x 16' 4"Autre
- Bureau à domicileSupérieur9' 8.1" x 10' 8.6"Autre
- Salle de bainsSupérieur6' 8.3" x 5' 10"Autre
- ServiceSous-sol17' 3" x 22' 8.8"Autre
Agents de cette inscription
Contactez-moi pour plus d’informations
Contactez-moi pour plus d’informations
Emplacement
48 Homestead Dr, Niagara-on-the-Lake, Ontario, L0S 1J0 Canada
Autour de cette propriété
En savoir plus au sujet du quartier et des commodités autour de cette résidence.
Demander de l’information sur le quartier
En savoir plus au sujet du quartier et des commodités autour de cette résidence
Demander maintenantCalculatrice de versements hypothécaires
- $
- %$
- %
- Capital et intérêts 0
- Impôt foncier 0
- Frais de copropriété 0
Commercialisé par
Sotheby’s International Realty Canada
14 Queen Street, Box 1570
Niagara-on-the-Lake, Ontario, L0S 1J0

