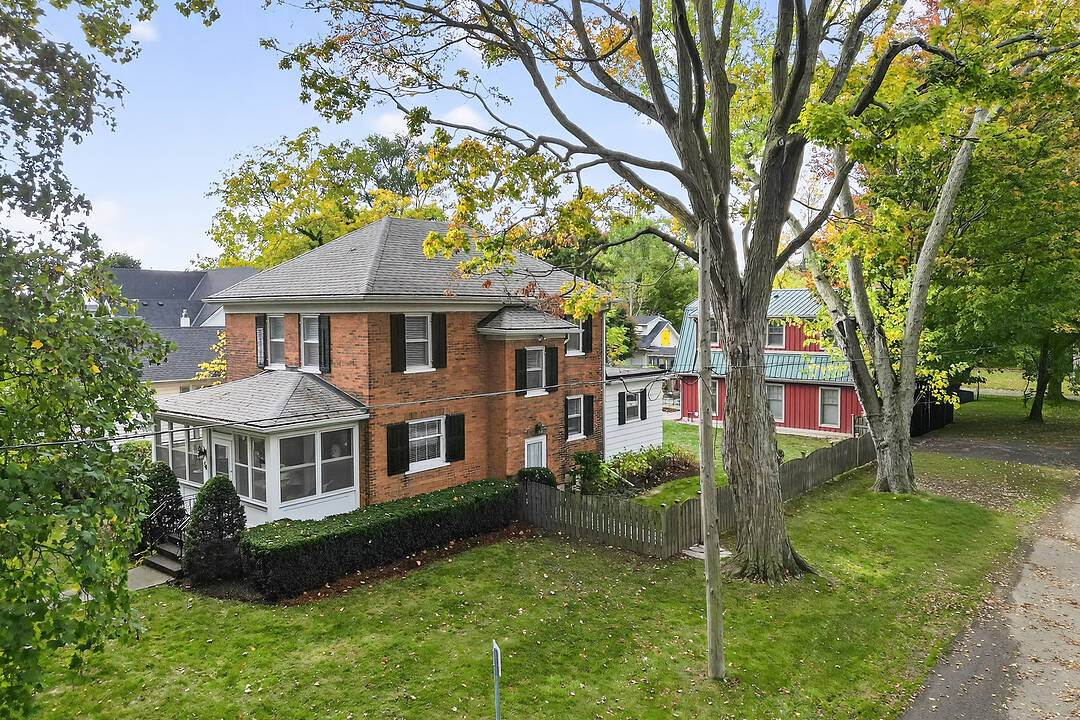Caractéristiques principales
- MLS® #: X12485076
- ID de propriété: SIRC2921272
- Type de propriété: Résidentiel, Maison unifamiliale détachée
- Superficie habitable: 1 771 pi.ca.
- Grandeur du terrain: 9 000 pi.ca.
- Chambre(s) à coucher: 6
- Salle(s) de bain: 3
- Pièces supplémentaires: Sejour
- Stationnement(s): 5
- Taxes municipales 2025: 6 154$
- Inscrit par:
- Donna D'Amico
Description de la propriété
Welcome to Abigail House - a quintessential Niagara-on-the-Lake retreat with rare flexibility, charm, and income-generating potential. Located on a quiet tree-lined street just steps from Old Town's shops, restaurants, and theatre district, this property blends storybook character with modern comfort across two distinct dwellings. At the front of the property, Abigail House operates as a licensed and long-established short-term rental, known for its warmth, heritage details, and beautifully maintained gardens. Behind it, the striking Carriage House - finished in red Mabec siding with rustic beams and an artist-loft feel - provides exceptional versatility. The sellers use this private space when in town, and its self-contained layout (kitchen, 2 bedrooms, and 1 bath) offers multiple uses, including extended family living, guest accommodations, or additional rental capacity. Inside, both dwellings offer inviting spaces filled with natural light, wood floors, vaulted ceilings, and serene garden views. Courtyards and mature landscaping create a peaceful setting ideal for quiet mornings or evenings under the stars. Regarding financing: This property is licensed for short-term rental use. Buyers are encouraged to speak with their mortgage professional for information on available financing options related to properties with short term licensing as there are mortgages available per individual profile. HST applicability is tied to current short-term rental use. For buyers intending personal or long-term residential use, HST may be deferred or not applicable - buyers are encouraged to confirm with their accountant. A truly rare opportunity to live, host, and invest in one of Niagara-on-the-Lake's most sought-after neighbourhoods. (Please note: Realtor.ca displays the combined room count for both dwellings.)
Téléchargements et médias
Caractéristiques
- Arrière-cour
- Butlers Pantry
- Climatisation
- Climatisation centrale
- Clôture en bois
- Club de yacht
- Cuisine avec coin repas
- Cyclisme
- Garage
- Golf
- Jardins
- Patio
- Piste de jogging / cyclable
- Plaisance
- Randonnée
- Remise à calèches
- Sous-sol – non aménagé
- Stationnement
- Tennis
- Université/Collège
- Véranda
- Vignoble
Pièces
- TypeNiveauDimensionsPlancher
- SalonPrincipal9' 8.5" x 13' 8.5"Autre
- SalonPrincipal10' 5.9" x 12' 11.9"Autre
- Salle à mangerPrincipal10' 5.9" x 12' 6"Autre
- CuisinePrincipal8' 11.8" x 9' 8.5"Autre
- Garde-mangerPrincipal5' 10.2" x 6' 9.4"Autre
- Chambre à coucherPrincipal11' 7.3" x 13' 8.9"Autre
- Salle de bainsPrincipal4' 11.8" x 11' 9.3"Autre
- Chambre à coucher2ième étage10' 5.9" x 13' 8.5"Autre
- Chambre à coucher2ième étage10' 5.9" x 13' 10.8"Autre
- Chambre à coucher2ième étage9' 7.3" x 13' 10.8"Autre
- Salle de bains2ième étage6' 9.4" x 9' 7.3"Autre
- Salle de lavageSous-sol6' 9.4" x 9' 11.6"Autre
- ServiceSous-sol19' 2.3" x 29' 10.6"Autre
- CuisineRez-de-chaussée9' 9.7" x 17' 5.8"Autre
- Salle familiale2ième étage12' 11.9" x 16' 6"Autre
- Chambre à coucher2ième étage10' 5.9" x 12' 7.1"Autre
- Chambre à coucher2ième étage9' 4.9" x 10' 4.8"Autre
- Salle de bains2ième étage8' 1.2" x 10' 7.8"Autre
- ServiceSous-sol10' 7.8" x 19' 11.7"Autre
Agents de cette inscription
Contactez-moi pour plus d’informations
Contactez-moi pour plus d’informations
Emplacement
54 Platoff St, Niagara-on-the-Lake, Ontario, L0S 1J0 Canada
Autour de cette propriété
En savoir plus au sujet du quartier et des commodités autour de cette résidence.
Demander de l’information sur le quartier
En savoir plus au sujet du quartier et des commodités autour de cette résidence
Demander maintenantCalculatrice de versements hypothécaires
- $
- %$
- %
- Capital et intérêts 0
- Impôt foncier 0
- Frais de copropriété 0
Commercialisé par
Sotheby’s International Realty Canada
14 Queen Street, Box 1570
Niagara-on-the-Lake, Ontario, L0S 1J0

