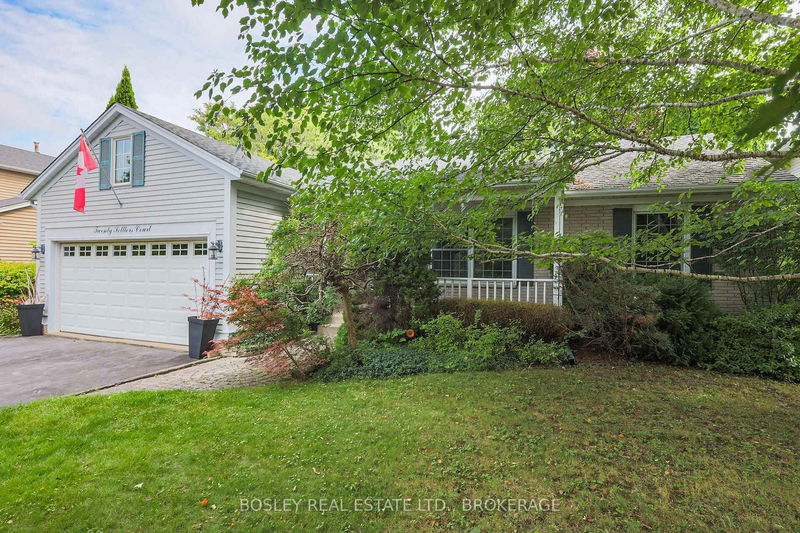Caractéristiques principales
- MLS® #: X12004201
- ID de propriété: SIRC2727146
- Type de propriété: Résidentiel, Maison unifamiliale détachée
- Grandeur du terrain: 7 299,60 pi.ca.
- Construit en: 31
- Chambre(s) à coucher: 2+1
- Salle(s) de bain: 3
- Pièces supplémentaires: Sejour
- Stationnement(s): 6
- Inscrit par:
- BOSLEY REAL ESTATE LTD., BROKERAGE
Description de la propriété
Easy walking distance to The Commons and Old Town, tucked away from the crowds on a private cul-du-sac, surrounded by mature perennial gardens and fully finished on both levels, this delightful 2+1 Bedroom, 3 Bath mid-century bungalow with its special finishing details offers comfortable living ideal for the empty nester, or the perfect weekend / holiday home retreat. Celebrate those lazy days of Summer on the covered front porch which opens to the relaxed combination Living / Dining room - curl up by the gas fireplace then create memories and traditions round the dining room table. There is ample cupboard and counter space in the well-appointed snack-in kitchen, a practical step-saving laundry closet and access to the double car garage with additional 4-car parking on the paved drive. Walkout from the dining room to the 17ft X 14ft deck and from the kitchen to the 10ft X 5ft BBQ side-yard deck; there is also a 10ft X 6ft garden shed. Off the hallway is the Primary Suite with walk-in wardrobe and 3 piece en suite; there is a practical airing closet too. Conveniently located next to the main 4-piece bathroom is the Second Bedroom. An open stairway takes you down to the fully finished lower level where you will find the recreation / TV room, a separate games room, the third bedroom, 3-piece bath and sauna. There is ample storage in the utility room and there is a practical cold room / wine cellar. The home is structurally sound but will benefit from some imaginative revitalization; if you are willing to roll up your sleeves, you should add 20 Settlers Court to your must-see list!
Téléchargements et médias
Pièces
- TypeNiveauDimensionsPlancher
- SalonRez-de-chaussée14' 5" x 14' 1.2"Autre
- Salle à mangerRez-de-chaussée10' 8.6" x 13' 2.9"Autre
- CuisineRez-de-chaussée11' 10.7" x 14' 5"Autre
- AutreRez-de-chaussée12' 4.8" x 13' 2.9"Autre
- Salle de bainsRez-de-chaussée8' 3.6" x 7' 6.4"Autre
- Chambre à coucherRez-de-chaussée8' 10.6" x 10' 11.8"Autre
- Salle de bainsRez-de-chaussée5' 2.3" x 8' 4.5"Autre
- Salle de loisirsSous-sol16' 6.8" x 22' 11.9"Autre
- Salle de jeuxSous-sol10' 1.2" x 12' 9.4"Autre
- Chambre à coucherSous-sol10' 7.8" x 16' 5.1"Autre
- Salle de bainsSous-sol5' 10.2" x 10' 4.7"Autre
- AutreSous-sol3' 2.1" x 7' 10.3"Autre
- ChaudièreSous-sol7' 10.3" x 12' 9.4"Autre
Agents de cette inscription
Demandez plus d’infos
Demandez plus d’infos
Emplacement
20 Settlers Crt, Niagara-on-the-Lake, Ontario, L0S 1J0 Canada
Autour de cette propriété
En savoir plus au sujet du quartier et des commodités autour de cette résidence.
Demander de l’information sur le quartier
En savoir plus au sujet du quartier et des commodités autour de cette résidence
Demander maintenantCalculatrice de versements hypothécaires
- $
- %$
- %
- Capital et intérêts 0
- Impôt foncier 0
- Frais de copropriété 0

