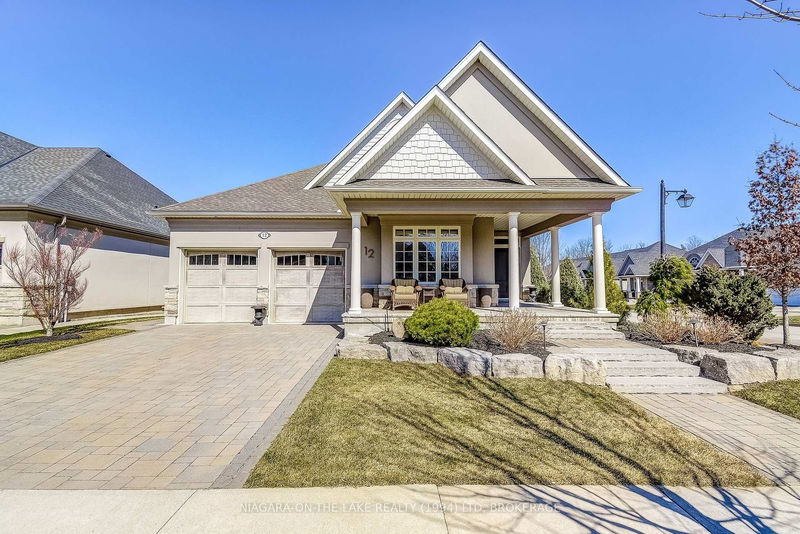Caractéristiques principales
- MLS® #: X12038939
- ID de propriété: SIRC2727088
- Type de propriété: Résidentiel, Maison unifamiliale détachée
- Grandeur du terrain: 6 836,94 pi.ca.
- Construit en: 6
- Chambre(s) à coucher: 2+1
- Salle(s) de bain: 3
- Pièces supplémentaires: Sejour
- Stationnement(s): 4
- Inscrit par:
- NIAGARA-ON-THE-LAKE REALTY (1994) LTD, BROKERAGE
Description de la propriété
Impeccably crafted and lovingly maintained bungalow situated within an exclusive enclave of executive homes in Niagara-on-the-Lake's wine country. This beautiful 3273 SF, 3-bedroom home's open plan, soaring ceilings, and large custom widows create a spacious, sun-filled sanctuary. The expansive foyer is finished in premium ceramic floor tile. Custom built cabinetry surrounds the gas fireplace in the extra large Great Room which opens onto a cathedral ceilinged Sunroom; its large windows affording a panoramic view of the rear yard gardens. Kitchen, remodeled in 2022 includes high-end stainless-steel appliances, Blanco sink, custom Luxor and Décor cabinetry and premium grade Cambria quartz on counters and island. Luxurious master suite has a walk-in closet with built-in organizer system, ensuite with double vessel sinks, glass walk-in shower, freestanding heated soaking tub, DXV toilet/bidet, heated towel rack, and heated floor. Lower level comprises a thoughtfully designed family room wired for the 11.2 home theatre with custom built cabinetry, bedroom, bath, exercise room and a cedar-lined walk-in closet, all on radiantly heated floors. The award-winning gardens were professionally designed to create a low-maintenance paradise. Landscaped areas with extensive use of armour stone terracing have in-ground irrigation and brass low voltage lighting. Attention to detail is evident in: the natural stone on the front porch and steps; interlock paving stone driveway and patio, tray or cathedral, flat finished ceilings throughout the house; 8" baseboard and trim showcasing the wide-plank oak floors with matching stained oak floor vents; built-in organizer systems in all closets; upgraded high efficiency, multi-stage HVAC; central water filtration system; back-up generator; electric surge protection. The basement shop is fitted with stainless steel cabinets and worktable. Grinder pump was replaced in 2022. Security system.
Téléchargements et médias
Pièces
- TypeNiveauDimensionsPlancher
- CuisinePrincipal10' 3.6" x 17' 1.5"Autre
- Salle à mangerPrincipal10' 3.6" x 16' 4"Autre
- SalonPrincipal14' 6.4" x 33' 8.5"Autre
- Salle familialePrincipal11' 3.8" x 14' 7.9"Autre
- AutrePrincipal14' 8.7" x 16' 6.4"Autre
- Chambre à coucherPrincipal12' 10.3" x 17' 7.2"Autre
- Salle de lavagePrincipal7' 4.1" x 9' 4.5"Autre
- Salle de loisirsSous-sol16' 11.9" x 35' 10.3"Autre
- Chambre à coucherSous-sol14' 1.2" x 14' 5.2"Autre
- Salle de sportSous-sol11' 3.8" x 13' 5.8"Autre
- AutreSous-sol6' 11" x 8' 2.8"Autre
Agents de cette inscription
Demandez plus d’infos
Demandez plus d’infos
Emplacement
12 Stoneridge Cres, Niagara-on-the-Lake, Ontario, L0S 1J1 Canada
Autour de cette propriété
En savoir plus au sujet du quartier et des commodités autour de cette résidence.
Demander de l’information sur le quartier
En savoir plus au sujet du quartier et des commodités autour de cette résidence
Demander maintenantCalculatrice de versements hypothécaires
- $
- %$
- %
- Capital et intérêts 0
- Impôt foncier 0
- Frais de copropriété 0

