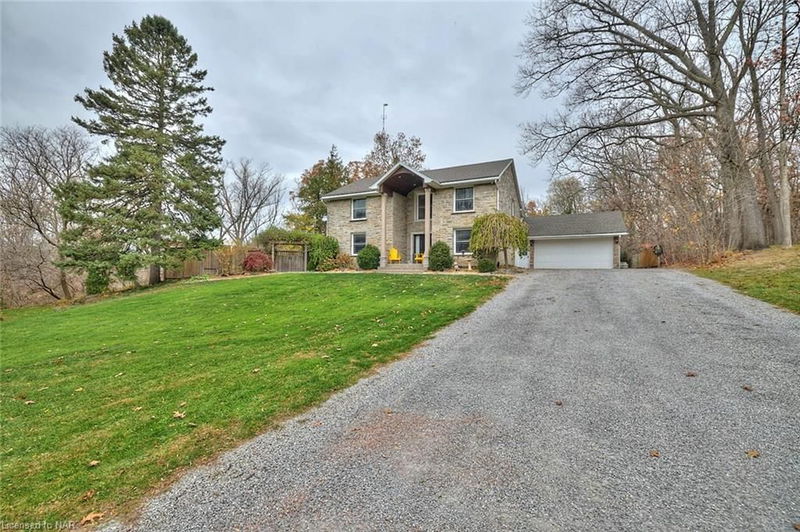Caractéristiques principales
- MLS® #: 40675877
- ID de propriété: SIRC2164185
- Type de propriété: Résidentiel, Maison unifamiliale détachée
- Aire habitable: 3 450 pi.ca.
- Chambre(s) à coucher: 5
- Salle(s) de bain: 2+1
- Stationnement(s): 8
- Inscrit par:
- COLDWELL BANKER MOMENTUM REALTY, BROKERAGE
Description de la propriété
Niagara-on-the-Lake Home in St. Davids: A Private, Picturesque Retreat!
Welcome to your dream home nestled in the enchanting town of St. Davids, Niagara-on-the-Lake! Situated on a secluded, tree-lined acre with lush landscaping, a natural stream, and unmatched privacy, this property perfectly blends luxury and nature. Featuring 5 spacious bedrooms and approximately 4000 sq. ft. of beautifully finished living space, it’s an entertainer’s paradise. Located just minutes from the Outlet Mall, grocery stores, hardware store, and pharmacy, you’ll enjoy all the town amenities while experiencing the serenity of a private retreat. You’ll feel miles away from it all when in the expansive backyard, yet you’re seconds from the highway and U.S. border. With a nearly private laneway, no traffic, and natural borders including the Bruce Trail and Four Mile Creek, this backyard view will never be developed.
Inside, the open-concept kitchen includes a large breakfast island, a wall-to-wall pantry, two skylights, and a spacious dining area that leads to an 820-square-foot cedar deck with stunning views of the backyard. The cozy family room features a stone wood-burning fireplace and walk-outs to lush gardens. The upper levels host all the bedrooms, including a master suite with wall-to-wall closets and a charming Juliette balcony. French doors open to a main-level sitting room and a bedroom currently used as an office, while hardwood floors and pot lights create a sophisticated ambiance throughout.
Outdoors, nature lovers will relish the nearby Bruce Trail for easy hiking and the beautifully landscaped areas designed for relaxation. The 12 x 24 saltwater pool, renovated in 2018, adds to the charm, creating a perfect space for entertaining or unwinding. With ample parking, only one neighbor, and excellent schools nearby, this home is a family’s dream come true. Don’t miss the chance to make this rare gem yours!
Pièces
- TypeNiveauDimensionsPlancher
- Salle à mangerPrincipal26' 6.1" x 49' 4.9"Autre
- CuisinePrincipal42' 7.8" x 49' 2.5"Autre
- Chambre à coucherPrincipal39' 4.4" x 49' 4.9"Autre
- Bureau à domicilePrincipal42' 11.7" x 33' 1.2"Autre
- Salle de lavagePrincipal8' 9.9" x 11' 6.1"Autre
- Chambre à coucher principale2ième étage55' 9.2" x 68' 10.7"Autre
- Chambre à coucher3ième étage49' 4.9" x 46' 2.3"Autre
- Chambre à coucher3ième étage32' 10.4" x 39' 8.3"Autre
- Boudoir3ième étage32' 10.4" x 39' 8.3"Autre
- Chambre à coucher3ième étage33' 6.3" x 36' 4.6"Autre
- Salle de loisirsSupérieur18' 4" x 29' 5.9"Autre
Agents de cette inscription
Demandez plus d’infos
Demandez plus d’infos
Emplacement
6147 Stamford Townline Road, Niagara-on-the-Lake, Ontario, L0S 1P0 Canada
Autour de cette propriété
En savoir plus au sujet du quartier et des commodités autour de cette résidence.
Demander de l’information sur le quartier
En savoir plus au sujet du quartier et des commodités autour de cette résidence
Demander maintenantCalculatrice de versements hypothécaires
- $
- %$
- %
- Capital et intérêts 0
- Impôt foncier 0
- Frais de copropriété 0

