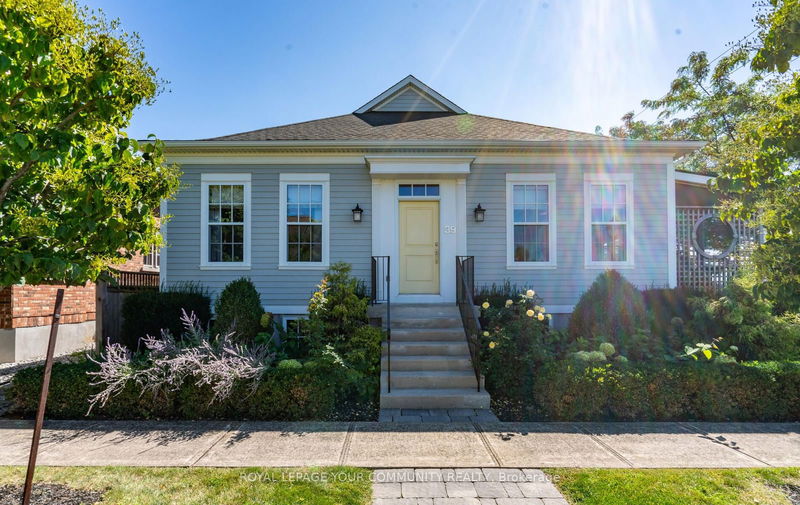Caractéristiques principales
- MLS® #: X9768819
- ID de propriété: SIRC2149600
- Type de propriété: Résidentiel, Maison unifamiliale détachée
- Grandeur du terrain: 4 115,64 pi.ca.
- Construit en: 6
- Chambre(s) à coucher: 2+2
- Salle(s) de bain: 4
- Pièces supplémentaires: Sejour
- Stationnement(s): 2
- Inscrit par:
- ROYAL LEPAGE YOUR COMMUNITY REALTY
Description de la propriété
Rare luxury detached Bungalow custom-built by GATTA Homes in "The Village", the "new community of Old Town", Niagara on the Lake (NOTL). This exceptional opportunity reflects the architectural standards of "The Village". Designed in the "Regency" style exterior, it opens to the modern open-concept interior. Great curb appeal, 50 ft frontage, mature gardens across the front & 80 ft down the side. Beautiful setting! Enter: Foyer w/closet & 2-pc powder room opens to designer-done interior. Primary bedroom w/walk-in closet + a double-door closet & spa-like 5-pc ensuite. Relax in luxury! The second bedroom/den w/ closet features french doors to enclosed porch.Main floor is carpet-free; has 10-16 ft smooth ceilings,8ft doors, quality millwork, pot lights, pendants, wide-plank hardwood floors, etc. The custom Elmwood kitchen has huge island, built-in s/s appliances, pantry, cabinets reach to 10 ft ceiling. A true "Chef's Kitchen".The Great room overlooks the pool, has modern gas fireplace (with custom built-in bookcases). The Dining area has french doors leading to the 37 ft long screened-in porch. Enjoy coffee, alfresco dining, evening wine! Amazing sunsets above the vineyards. Rare location = rare pleasures!Main floor Laundry room, direct access to double-attached garage (finished with 12 ft ceiling--add a car-lift!), walk-out to rear patio (with in-ground plunge pool, raised stone wall with waterfalls and gardens).The finished-by-Gatta lower level features 2 bedrooms (each with ensuites), family room, a "flex room" (office, gym, wine? Your choice!), storage,& utility rooms. Premium Location, Premium custom-built quality & design = Premium Value!Enjoy this vibrant, enchanting Town filled with History, Culture, Arts, Golf, Dining & Wine Country.Walk to wineries, restaurants, the expanding Village center. A "real" community. Easy access to Community Center and the renowned Heritage Old Town.Enjoy Life Your Way!
Pièces
- TypeNiveauDimensionsPlancher
- FoyerPrincipal8' 8.5" x 12' 9.4"Autre
- Chambre à coucher principalePrincipal12' 9.4" x 14' 1.6"Autre
- Chambre à coucherPrincipal12' 9.4" x 12' 8.3"Autre
- CuisinePrincipal11' 6.9" x 19' 5"Autre
- Pièce principalePrincipal14' 10.7" x 20' 2.5"Autre
- Salle de lavagePrincipal7' 6.5" x 9' 10.5"Autre
- Salle à mangerPrincipal13' 4.2" x 14' 3.2"Autre
- Salle de loisirsSupérieur19' 10.1" x 27' 3.9"Autre
- Chambre à coucherSupérieur11' 2.6" x 13' 3.4"Autre
- Chambre à coucherSupérieur11' 9.7" x 12' 4.4"Autre
- BoudoirSupérieur12' 2.4" x 13' 10.1"Autre
Agents de cette inscription
Demandez plus d’infos
Demandez plus d’infos
Emplacement
39 Colonel Cohoe St, Niagara-on-the-Lake, Ontario, L0S 1J0 Canada
Autour de cette propriété
En savoir plus au sujet du quartier et des commodités autour de cette résidence.
Demander de l’information sur le quartier
En savoir plus au sujet du quartier et des commodités autour de cette résidence
Demander maintenantCalculatrice de versements hypothécaires
- $
- %$
- %
- Capital et intérêts 0
- Impôt foncier 0
- Frais de copropriété 0

