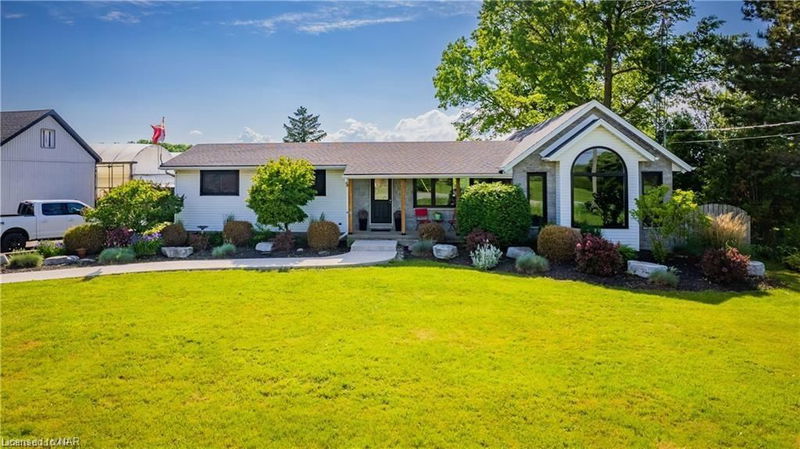Caractéristiques principales
- MLS® #: 40666143
- ID de propriété: SIRC2135305
- Type de propriété: Résidentiel, Maison unifamiliale détachée
- Aire habitable: 1 900 pi.ca.
- Construit en: 1950
- Chambre(s) à coucher: 4+1
- Salle(s) de bain: 2
- Stationnement(s): 21
- Inscrit par:
- OLYMPIA REALTY INCORPORATED
Description de la propriété
Welcome to your dream home in the picturesque Niagara-on-the-Lake! This exquisite 1+ acre property offers luxury and serenity. The large bungalow, renovated in 2023, features 4+1 bedrooms and 2 full bathrooms, blending contemporary design with timeless elegance. Enjoy breathtaking sunset views over the vineyard from your kitchen island, perfect for family meals and entertaining guests. The expansive living room with vaulted ceilings provides an open, airy atmosphere ideal for gatherings and quiet evenings alike. It does not end there, the property also has a 13,500 sqft greenhouse which offers endless possibilities: a flourishing garden, a thriving business, or a charming countryside event space. You think that's it? Wrong! Right next to the greenhouse, you have a 3-car garage complete with a loft and over 18 parking spots! You'll have plenty of room for vehicles, hobbies, and guests. Hosting family BBQs and gatherings has never been easier! This property is nestled in the heart of Niagara-on-the-Lake, and offers stunning views and a serene environment, perfect for those seeking a peaceful retreat. Situated in a sought-after area, you're just minutes from renowned wineries, charming shops, and exquisite dining. The expansive lot provides ample space for outdoor activities, gardening, and enjoying the natural beauty of the region. Don't miss the opportunity to own this luxurious property in Niagara-on-the-Lake. This dream home won't last long, so come see it for yourself and start living the life you've always wanted!
Pièces
- TypeNiveauDimensionsPlancher
- CuisinePrincipal39' 4.4" x 65' 9.3"Autre
- Chambre à coucherPrincipal29' 8.6" x 36' 3.4"Autre
- Salle familialePrincipal55' 9.2" x 101' 8.4"Autre
- Chambre à coucher principalePrincipal32' 9.7" x 52' 5.9"Autre
- Chambre à coucherPrincipal29' 8.6" x 33' 6.3"Autre
- Chambre à coucherPrincipal36' 10.7" x 52' 5.9"Autre
- Chambre à coucherSous-sol0' 11.8" x 0' 11.8"Autre
Agents de cette inscription
Demandez plus d’infos
Demandez plus d’infos
Emplacement
1230 Concession 2 Road, Niagara-on-the-Lake, Ontario, L0S 1J0 Canada
Autour de cette propriété
En savoir plus au sujet du quartier et des commodités autour de cette résidence.
Demander de l’information sur le quartier
En savoir plus au sujet du quartier et des commodités autour de cette résidence
Demander maintenantCalculatrice de versements hypothécaires
- $
- %$
- %
- Capital et intérêts 0
- Impôt foncier 0
- Frais de copropriété 0

