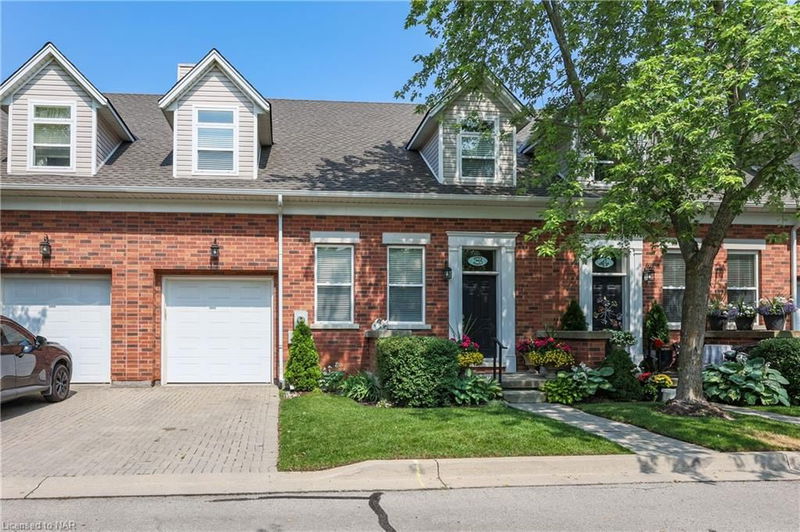Caractéristiques principales
- MLS® #: 40654216
- ID de propriété: SIRC2105924
- Type de propriété: Résidentiel, Condo
- Aire habitable: 2 996 pi.ca.
- Construit en: 2007
- Chambre(s) à coucher: 2+1
- Salle(s) de bain: 3+1
- Stationnement(s): 2
- Inscrit par:
- BOSLEY REAL ESTATE LTD., BROKERAGE
Description de la propriété
Nestled away in the quaint townhome community of Chateau Georgian in beautiful Niagara on the Lake this move-in ready 3 bed, 3.5 bath, 2 storey home is waiting for you. Located on a quiet neighbourly street within walking distance to Queen Street, perfectly situated for all the amenities that Niagara on the Lake has to offer. This well-built, beautiful 2 storey home features 2900 + sqft of finished efficiently planned open concept living sure, to meet the expectations of the most discerning of buyers. Upon entering the home, you are welcomed by the soaring 10-foot ceilings which lead to the bright sun-filled living area and well-appointed kitchen providing plenty of cabinetry to store all your culinary needs. The main floor also features a good-sized dining area perfectly positioned for hosting dinner parties while still being open to the kitchen and living area. Just off the Kitchen/living room is a lovely private deck, making it the perfect place to gather with friends and family. Ascend to the second level of the home and you are greeted by two generous sized primary suites both featuring walk-in closets and impressive primary Ensuites, enjoy a relaxing bath in the soaker tub or a long shower in the large luxury shower enclosure, allowing you to destress the day away in complete tranquility and privacy. The Basement is finished with a large family room, a bedroom, a 3 piece bathroom and a large storage room. There is even a cold storage for wine or your preserves.
Pièces
- TypeNiveauDimensionsPlancher
- SalonPrincipal12' 9.4" x 16' 8"Autre
- Salle à mangerPrincipal14' 6.8" x 15' 11"Autre
- CuisinePrincipal13' 5.8" x 10' 2"Autre
- Salle familialePrincipal13' 5.8" x 20' 2.1"Autre
- Salle de bains2ième étage13' 6.9" x 8' 11"Autre
- Chambre à coucher principale2ième étage16' 1.2" x 20' 11.9"Autre
- Salle de bains2ième étage13' 6.9" x 8' 11"Autre
- Salle de bainsPrincipal5' 2.9" x 11' 10.7"Autre
- Chambre à coucher principale2ième étage16' 1.2" x 20' 11.9"Autre
- Salle familialeSupérieur22' 6" x 18' 2.1"Autre
- Chambre à coucherSupérieur10' 11.8" x 13' 3"Autre
- RangementSupérieur13' 3" x 18' 8"Autre
Agents de cette inscription
Demandez plus d’infos
Demandez plus d’infos
Emplacement
481 Victoria Street #3, Niagara-on-the-Lake, Ontario, L0S 1J0 Canada
Autour de cette propriété
En savoir plus au sujet du quartier et des commodités autour de cette résidence.
Demander de l’information sur le quartier
En savoir plus au sujet du quartier et des commodités autour de cette résidence
Demander maintenantCalculatrice de versements hypothécaires
- $
- %$
- %
- Capital et intérêts 0
- Impôt foncier 0
- Frais de copropriété 0

