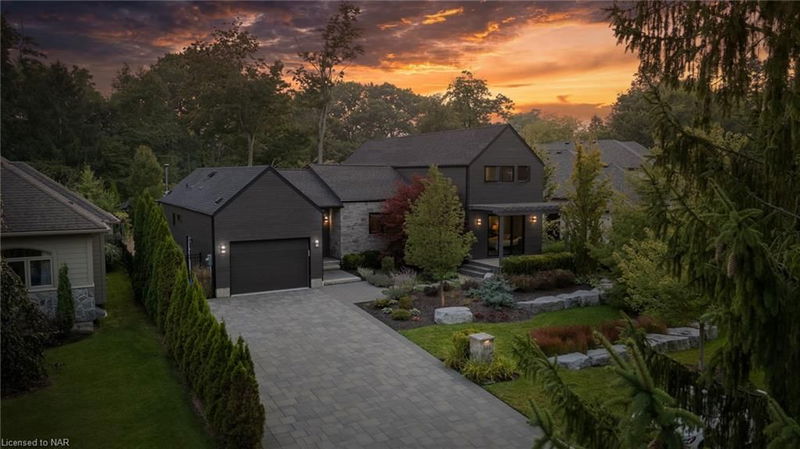Caractéristiques principales
- MLS® #: 40643891
- ID de propriété: SIRC2089225
- Type de propriété: Résidentiel, Maison unifamiliale détachée
- Aire habitable: 4 703 pi.ca.
- Construit en: 2017
- Chambre(s) à coucher: 3+1
- Salle(s) de bain: 3+1
- Stationnement(s): 5
- Inscrit par:
- REVEL Realty Inc., Brokerage
Description de la propriété
566 Lansdowne Ave - where location and lifestyle are at the heart of this design. This thoughtfully crafted modern farmhouse, set on a spacious ravine lot, beautifully blends natural outdoor elements with an open-concept layout, offering a seamless balance of style and functionality. The kitchen features high-end fixtures, a quartz granite center island, and a practical walk-in pantry, opening into elegant main rooms. Expansive windows and sliding doors flood the dining area with light and create a strong connection to the serene outdoor space, maximizing views of the landscape. The cozy living room, complete with a corner gas fireplace, also overlooks the landscaped gardens. The luxurious main-floor primary suite provides stunning views of the outdoor patio and the private ravine. The main floor is completed by an impressive front foyer, a mudroom, laundry room, powder room, and a warm den with a wood fireplace and walk-out to a covered porch. Upstairs, an open loft area is flanked by two bedrooms and a shared 5-piece bathroom. The finished lower level boasts a large recreation room, gym space, a fourth bedroom, a 5-piece bathroom, and ample utility and storage space. The tranquil outdoor setting includes meticulously maintained grounds, a putting green, in-ground pool, hot tub, pool house, covered porch, a 1.5-car garage, and a long double driveway. Situated in the prime location of Old Town and walking distance to the lake, golf course, Queen Street shops, restaurants, and theatres. Come see this one-of-a-kind luxury home taking lifestyle to the next level.
Pièces
- TypeNiveauDimensionsPlancher
- Salle à mangerPrincipal15' 7" x 18' 2.1"Autre
- CuisinePrincipal14' 11" x 18' 2.1"Autre
- SalonPrincipal15' 10.1" x 27' 11.8"Autre
- Chambre à coucher principalePrincipal13' 10.9" x 15' 10.9"Autre
- BoudoirPrincipal13' 5" x 14' 11.1"Autre
- Salle de lavagePrincipal6' 4.7" x 8' 5.1"Autre
- VestibulePrincipal8' 6.3" x 8' 5.1"Autre
- FoyerPrincipal8' 5.1" x 21' 11.4"Autre
- Chambre à coucher2ième étage12' 9.4" x 15' 10.9"Autre
- Loft2ième étage11' 8.1" x 15' 8.9"Autre
- Chambre à coucher2ième étage12' 9.4" x 15' 10.9"Autre
- Chambre à coucherSous-sol12' 4.8" x 14' 9.9"Autre
- Salle de loisirsSous-sol41' 2" x 42' 5"Autre
- Sous-solSous-sol14' 11.1" x 27' 7.8"Autre
- ServiceSous-sol7' 10" x 12' 2"Autre
- RangementSous-sol5' 10.8" x 7' 8.1"Autre
Agents de cette inscription
Demandez plus d’infos
Demandez plus d’infos
Emplacement
566 Lansdowne Avenue, Niagara-on-the-Lake, Ontario, L0S 1J0 Canada
Autour de cette propriété
En savoir plus au sujet du quartier et des commodités autour de cette résidence.
Demander de l’information sur le quartier
En savoir plus au sujet du quartier et des commodités autour de cette résidence
Demander maintenantCalculatrice de versements hypothécaires
- $
- %$
- %
- Capital et intérêts 0
- Impôt foncier 0
- Frais de copropriété 0

