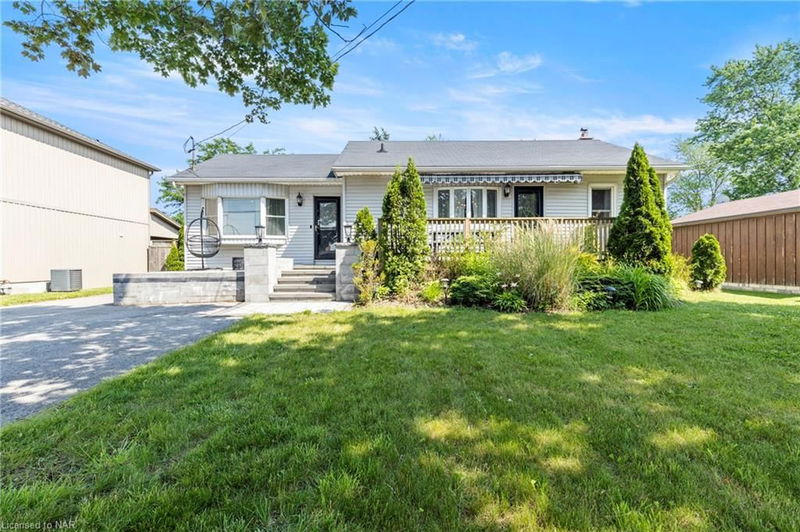Caractéristiques principales
- MLS® #: 40645423
- ID de propriété: SIRC2081818
- Type de propriété: Résidentiel, Maison unifamiliale détachée
- Aire habitable: 2 014 pi.ca.
- Grandeur du terrain: 1,23 ac
- Construit en: 1954
- Chambre(s) à coucher: 3+1
- Salle(s) de bain: 2
- Stationnement(s): 8
- Inscrit par:
- EXP REALTY
Description de la propriété
Step into the pinnacle of turnkey living with this unmissable gem! Perfect for multi-family living or AIR B N B, the property boasts two separate entrances, ideal for privacy. Recently renovated, it invites you to savor the charm of Niagara's wine country while enjoying your private backyard haven. Just a 3-minute stroll from Wayne Gretzky Estate, Trius Winery & Restaurant, and more, this home seamlessly merges serenity and convenience. Proximity to schools, shopping, library, and community center, with downtown Niagara-on-the-Lake and Niagara Falls moments away via easy highway access, enhances the lifestyle. Plus, it's across from an excellent school. This sunlit open-concept home features 3+1 bedrooms, 2 full kitchens, and a new "Steam Sauna" for four. Enjoy morning coffee on the large front deck or in the tranquil backyard, perfect for barbecues. The expansive 250x72 lot offers space, potentially for a pool. The basement, with a separate entrance, is a versatile space with a designer layout. Transform it into an additional bedroom with a jack-and-jill bathroom, creating a perfect communal space. The large laundry area with double sliding doors and a spacious pantry houses brand-new utilities, including a 200 AMP upgraded electrical panel. Blending functionality, style, and comfort, this property is a turnkey solution for modern, welcoming living. Seize the opportunity to make this unique residence your own!
Pièces
- TypeNiveauDimensionsPlancher
- SalonPrincipal19' 1.9" x 16' 11.1"Autre
- Chambre à coucherPrincipal11' 6.1" x 9' 6.1"Autre
- Chambre à coucherPrincipal11' 3.8" x 9' 4.9"Autre
- Chambre à coucherPrincipal11' 3.8" x 9' 6.1"Autre
- CuisinePrincipal11' 3" x 9' 10.8"Autre
- Salle de bainsPrincipal11' 6.9" x 4' 11.8"Autre
- Salle à mangerPrincipal14' 8.9" x 16' 4.8"Autre
- Chambre à coucherSous-sol15' 11" x 16' 2"Autre
- Salle de lavageSous-sol8' 2" x 17' 3"Autre
- CuisineSous-sol11' 10.9" x 17' 3.8"Autre
- Salle de loisirsSous-sol11' 3" x 19' 7"Autre
- Salle de bainsSous-sol11' 1.8" x 10' 7.8"Autre
- ServiceSous-sol11' 3" x 19' 7"Autre
Agents de cette inscription
Demandez plus d’infos
Demandez plus d’infos
Emplacement
1329 Niagara Stone Road, Niagara-on-the-Lake, Ontario, L0S 1J0 Canada
Autour de cette propriété
En savoir plus au sujet du quartier et des commodités autour de cette résidence.
Demander de l’information sur le quartier
En savoir plus au sujet du quartier et des commodités autour de cette résidence
Demander maintenantCalculatrice de versements hypothécaires
- $
- %$
- %
- Capital et intérêts 0
- Impôt foncier 0
- Frais de copropriété 0

