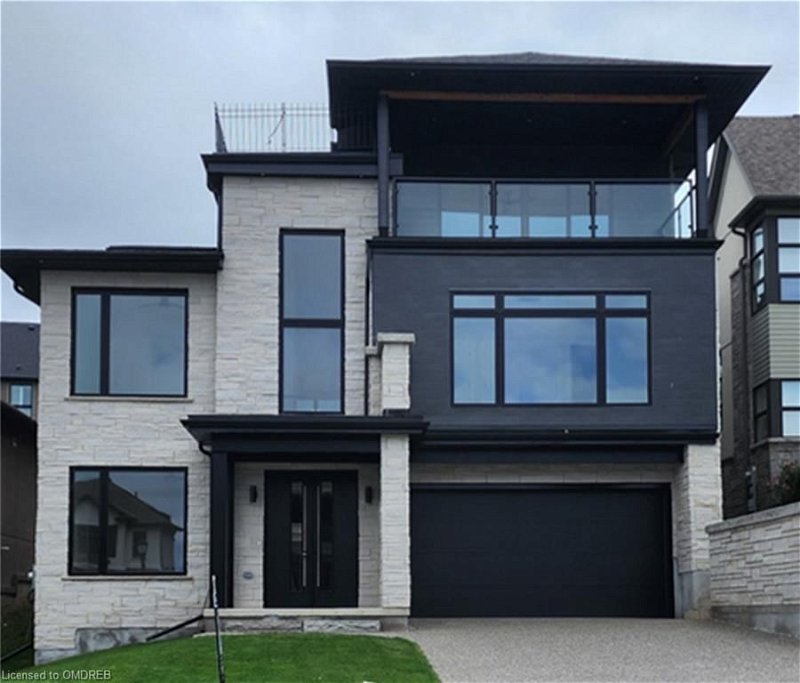Caractéristiques principales
- MLS® #: 40594596
- ID de propriété: SIRC2058629
- Type de propriété: Résidentiel, Maison unifamiliale détachée
- Aire habitable: 4 433 pi.ca.
- Construit en: 2023
- Chambre(s) à coucher: 4+1
- Salle(s) de bain: 4
- Stationnement(s): 6
- Inscrit par:
- The Market Real Estate Inc.
Description de la propriété
'NEW BUILD' Almost completed. Located in a new elegant & quiet area in St. Davids, Niagara-on-the-Lake. All exquisite Family homes here. Visit and drive around the area to see what a wonderful place this is to live with your family. Features are plentiful. Incredible construction. Big beautiful windows. High ceilings. Spacious rooms. An elevator is accessible on each level of this house, even from inside the garage. The two upper levels have great views. The ground-level entrance is fully finished & very spacious - 1,620 sq/ft. The Main Floor is 2,064 sq/ft; the fabulous Upper Level is 750 sq/ft. & offers the most Amazing Vistas of the Toronto Skyline & Lake Ontario & the Niagara Escarpment. High-quality construction using Steel Beams; Brick & Stone exterior (not stucco). The finished area of this home is 4,433 sq/ft. FEATURES: Double-driveway - concrete with exposed aggregate. A handy & convenient ELEVATOR to deliver you to each level any time you need a lift. Lower-level offers a full bathroom; Laundry room; Huge Family & Entertainment area; wonderful Kitchen to use for parties & family gatherings. There's also a utility storage room. The Main level offers a chef-inspired kitchen; custom cabinetry; an extra-large island with storage cupboards & more. There is a fabulous Great Room. Master Bedroom w/Elegant Ensuite Bath & a walkout to a private covered patio. This level also boasts a full bathroom & 2nd laundry room plus 2 additional bedrooms. The upper (top) level features a landing overlooking the kitchen & dining area; A full bathroom; another bedroom; a games room or office or a Guest room with a view that is so breathtaking. NOTE: Close to all amenities. Easy access to Hwy 405, QEW, Hwy 406, & the beautiful historic town of Niagara-on-the-Lake plus our local & convenient Regional Airport in NOTL. Boaters will love the Yacht and Sailing Club, also in NOTL. CALL YOUR REALTOR OR CALL ME DIRECTLY and book an appointment to view this new house. Thank you!
Pièces
- TypeNiveauDimensionsPlancher
- Chambre à coucherSupérieur14' 7.9" x 10' 2"Autre
- Salle de bainsSupérieur5' 8.1" x 10' 2"Autre
- Salle de lavageSupérieur6' 3.1" x 10' 2"Autre
- CuisineSupérieur15' 7" x 16' 9.1"Autre
- SalonSupérieur21' 5.8" x 13' 5.8"Autre
- Chambre à coucherPrincipal13' 6.9" x 10' 7.1"Autre
- Chambre à coucherPrincipal10' 5.9" x 10' 9.1"Autre
- Chambre à coucher principalePrincipal18' 6" x 12' 11.9"Autre
- CuisinePrincipal19' 7" x 12' 9.4"Autre
- Salle à mangerPrincipal9' 1.8" x 12' 9.4"Autre
- SalonPrincipal22' 1.7" x 14' 4.8"Autre
- Salle de lavagePrincipal4' 11.8" x 6' 9.1"Autre
- Chambre à coucher2ième étage10' 2.8" x 13' 6.9"Autre
- Salle familiale2ième étage14' 6.8" x 18' 6"Autre
- Salle de bains2ième étage6' 5.1" x 10' 7.8"Autre
- Salle de bainsPrincipal10' 5.9" x 10' 9.1"Autre
Agents de cette inscription
Demandez plus d’infos
Demandez plus d’infos
Emplacement
13 Kenmir Avenue, Niagara-on-the-Lake, Ontario, L0S 1J1 Canada
Autour de cette propriété
En savoir plus au sujet du quartier et des commodités autour de cette résidence.
Demander de l’information sur le quartier
En savoir plus au sujet du quartier et des commodités autour de cette résidence
Demander maintenantCalculatrice de versements hypothécaires
- $
- %$
- %
- Capital et intérêts 0
- Impôt foncier 0
- Frais de copropriété 0

