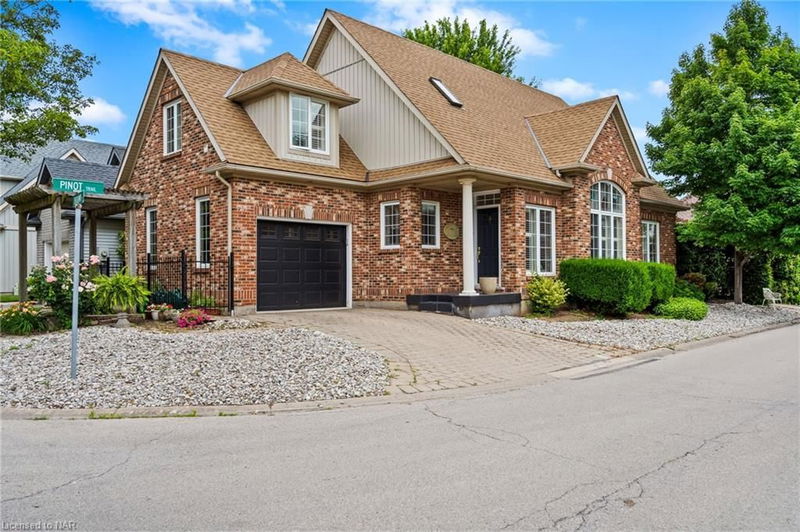Caractéristiques principales
- MLS® #: 40621854
- ID de propriété: SIRC2055201
- Type de propriété: Résidentiel, Maison unifamiliale détachée
- Aire habitable: 2 379 pi.ca.
- Construit en: 2001
- Chambre(s) à coucher: 3+1
- Salle(s) de bain: 3
- Stationnement(s): 3
- Inscrit par:
- RE/MAX NIAGARA REALTY LTD, BROKERAGE
Description de la propriété
Welcome to your dream home in the heart of the most sought-after town in the country, Niagara-on-the-Lake. This beautiful stately bungalow with a loft is the epitome of elegance and comfort. Experience the charm of a beautifully finished home with exquisite attention to detail. The timeless design and high-quality finishes create a warm and inviting atmosphere. Enjoy the ample space provided by the loft, perfect for a home office, guest room, or additional living area. The open concept layout ensures a seamless flow throughout the home. The finished basement offers additional living space, ideal for a family room, gym, or entertainment area, providing versatility to meet all your needs. Step outside to your own private oasis. The gorgeous garden and backyard are perfect for relaxing, gardening, or entertaining guests. The attached garage adds convenience and functionality, with impeccable curb appeal that enhances the overall beauty of the home. Located close to all amenities, this home ensures you have everything you need within reach. From shops and restaurants to parks and schools, enjoy the best of Niagara-on-the-Lake living. New furnace (2024). Additionally, world-class wineries are just a short walk away, making this the ideal location for wine enthusiasts. This is the one you’ve been looking for. Don’t miss the opportunity to own this exceptional property in Niagara-on-the-Lake. Schedule your private viewing today and make this dream home yours!
Pièces
- TypeNiveauDimensionsPlancher
- Salle à mangerPrincipal49' 4.9" x 36' 10.7"Autre
- CuisinePrincipal42' 7.8" x 42' 7.8"Autre
- SalonPrincipal45' 11.1" x 42' 7.8"Autre
- Salle de lavagePrincipal42' 7.8" x 39' 4.4"Autre
- Chambre à coucherPrincipal39' 6.8" x 32' 9.7"Autre
- Chambre à coucherPrincipal12' 4" x 13' 10.8"Autre
- Chambre à coucher principale2ième étage22' 10.8" x 11' 10.9"Autre
- Salle de loisirsSous-sol20' 4.8" x 29' 11"Autre
- Chambre à coucherSous-sol14' 4" x 11' 10.1"Autre
- ServiceSous-sol7' 8.1" x 23' 9"Autre
Agents de cette inscription
Demandez plus d’infos
Demandez plus d’infos
Emplacement
2 Chardonnay Place, Niagara-on-the-Lake, Ontario, L0S 1T0 Canada
Autour de cette propriété
En savoir plus au sujet du quartier et des commodités autour de cette résidence.
Demander de l’information sur le quartier
En savoir plus au sujet du quartier et des commodités autour de cette résidence
Demander maintenantCalculatrice de versements hypothécaires
- $
- %$
- %
- Capital et intérêts 0
- Impôt foncier 0
- Frais de copropriété 0

