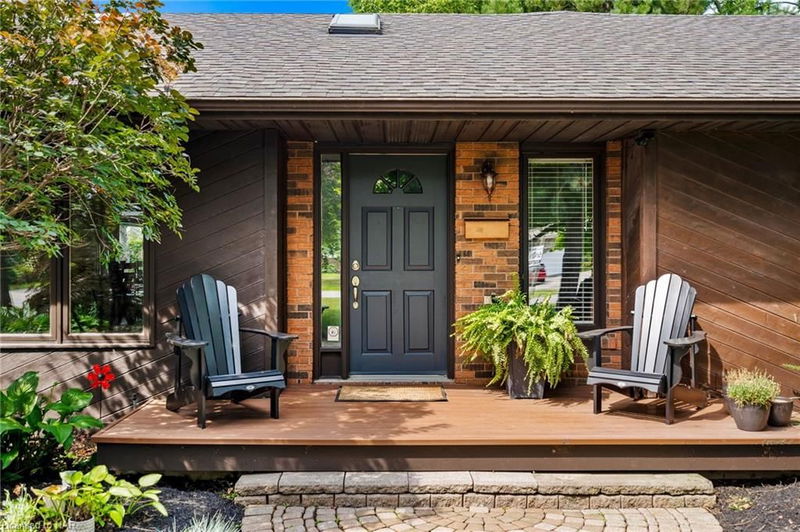Caractéristiques principales
- MLS® #: 40634213
- ID de propriété: SIRC2051488
- Type de propriété: Résidentiel, Maison unifamiliale détachée
- Aire habitable: 1 570 pi.ca.
- Construit en: 1985
- Chambre(s) à coucher: 3+1
- Salle(s) de bain: 2+1
- Stationnement(s): 12
- Inscrit par:
- RE/MAX NIAGARA REALTY LTD, BROKERAGE
Description de la propriété
Discover this captivating 4-bedroom property, beautifully set amidst the picturesque vineyards and wineries of Niagara-on-the-Lake. Tucked away in a serene, park-like environment, this home offers a tranquil retreat with lush gardens, a saltwater pool, a hot tub, and a covered patio perfect for enjoying the outdoors through the seasons. The home’s interior boasts a spacious family room on the main floor with stylish concrete flooring, a formal dining area, and a cozy living room, ensuring comfort and functionality.
Originally a garage, the additional flex space now serves as a Granny Flat/In-law suite, complete with a bathroom and easy re-conversion potential. The basement is fully finished, featuring a renovated bathroom, an extra bedroom, laundry facilities, storage, and a convenient walk-up entrance leading directly outside. For those who appreciate extra space, the heated 30’ x 45’ workshop is ideal for a home business or hobbyist, and the expansive driveway offers ample room for all your vehicles and equipment.
Conveniently located close to Niagara-on-the-Lake’s town center, renowned golf courses, award-winning wineries, and just a short drive to the U.S. border, this property offers a prime location to enjoy everything the Niagara Region has to offer.
Pièces
- TypeNiveauDimensionsPlancher
- SalonPrincipal49' 2.5" x 49' 5.7"Autre
- Salle à mangerPrincipal33' 1.2" x 36' 1.8"Autre
- CuisinePrincipal32' 11.2" x 42' 10.1"Autre
- Salle familialePrincipal52' 6.3" x 62' 4.8"Autre
- Chambre à coucherPrincipal29' 7.5" x 29' 7.9"Autre
- Chambre à coucher principalePrincipal39' 5.2" x 98' 5.1"Autre
- Chambre à coucherPrincipal32' 10.4" x 36' 3"Autre
- ServiceSous-sol25' x 14' 9.1"Autre
- Pièce bonusSous-sol13' 10.8" x 9' 3.8"Autre
- Chambre à coucherSous-sol12' 7.1" x 9' 6.9"Autre
- Salle de loisirsSous-sol17' 8.9" x 17' 3.8"Autre
- Pièce bonusPrincipal18' 11.1" x 18' 6.8"Autre
Agents de cette inscription
Demandez plus d’infos
Demandez plus d’infos
Emplacement
404 Line 2 Road, Niagara-on-the-Lake, Ontario, L0S 1J0 Canada
Autour de cette propriété
En savoir plus au sujet du quartier et des commodités autour de cette résidence.
Demander de l’information sur le quartier
En savoir plus au sujet du quartier et des commodités autour de cette résidence
Demander maintenantCalculatrice de versements hypothécaires
- $
- %$
- %
- Capital et intérêts 0
- Impôt foncier 0
- Frais de copropriété 0

