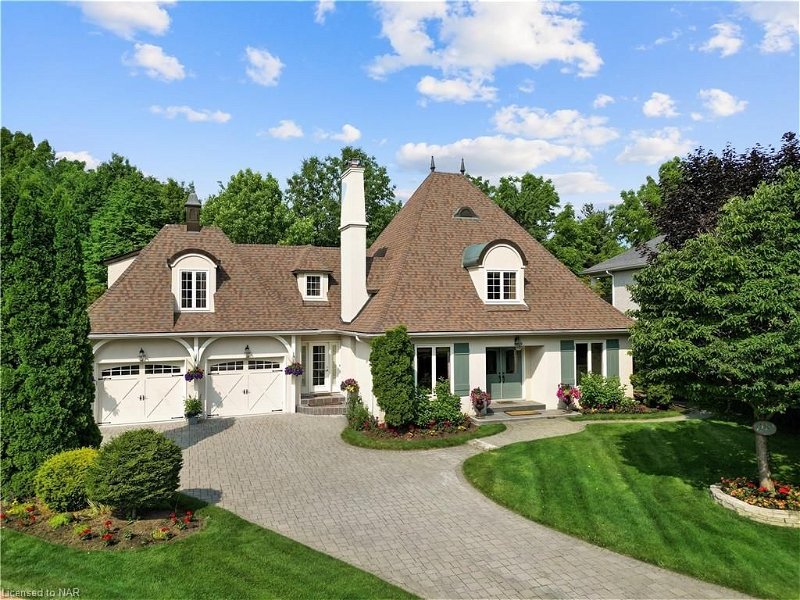Caractéristiques principales
- MLS® #: 40600274
- ID de propriété: SIRC1952106
- Type de propriété: Résidentiel, Maison
- Aire habitable: 4 629 pi.ca.
- Grandeur du terrain: 13 024 pi.ca.
- Construit en: 1996
- Chambre(s) à coucher: 4
- Salle(s) de bain: 5+1
- Stationnement(s): 6
- Inscrit par:
- ROYAL LEPAGE NRC REALTY
Description de la propriété
THE HOME YOU DESERVE! From the moment you enter this opulent French Manor home, situated on a quiet court in beautiful Niagara-on-the-Lake, you are greeted by sophisticated elegance starting with the mantled gas fireplace and gorgeous crown moulding in the spacious foyer. Engage in conversation with friends or family at the island in the French-designed kitchen which has amazing finishes including quartz countertops, marble floors and stone range hood over the gourmet gas range including a butler’s pantry with sink, or at the breakfast/sitting area with a view to the beautiful gardens. The adjacent sunroom has lots of natural light with a door to the back yard. The main floor family room has loads of charm with a two-sided gas fireplace, and plenty of space to host large family gatherings. French doors lead to the dining room with a door to the sunroom at the back of the home. The primary bedroom is a private sanctuary with a 5-piece ensuite bathroom, his and hers walk-in closets and a direct walk-out to the sunroom. The second main floor bedroom has a huge window for lots of natural light and a 4-piece ensuite bathroom. The upper floor has two additional bedrooms, both with 4-piece ensuite bathrooms. The basement has multiple rooms offering lots of flexibility, including an amazing fully mirrored gym, a studio/podcast room, home theatre and playroom, laundry room, storage and a Zen-like 4-piece spa bathroom with 2-person soaker tub and shower. The backyard offers a serene escape with mature trees along with manicured gardens backing onto the Heritage Trail. Close to the Commons Park, Tennis Club, Marina, Niagara Parkway walking/biking trails, multiple wineries/spas, Shaw Theatre. Offering a perfect blend of sophistication, comfort and flexibility, this property is suited for those looking for a large family home, a retired couple wanting a main floor bedroom or in-law suite and offers a lifestyle of luxury and comfort with endless possibilities.
Pièces
- TypeNiveauDimensionsPlancher
- FoyerPrincipal39' 5.2" x 68' 11.5"Autre
- Salle à déjeunerPrincipal33' 1.6" x 49' 3.3"Autre
- SalonPrincipal72' 3.7" x 72' 2.1"Autre
- CuisinePrincipal36' 10.7" x 36' 1.4"Autre
- Solarium/VerrièrePrincipal52' 8.2" x 65' 8.5"Autre
- Garde-mangerPrincipal29' 9.8" x 62' 7.5"Autre
- Salle à mangerPrincipal10' 9.9" x 15' 11"Autre
- Solarium/VerrièrePrincipal39' 5.6" x 62' 6.3"Autre
- Salle de bainsPrincipal39' 5.6" x 62' 6.3"Autre
- Salle familialePrincipal52' 7.8" x 72' 3.3"Autre
- Chambre à coucher principalePrincipal16' 4.8" x 18' 11.9"Autre
- Salle de bainsPrincipal5' 6.1" x 11' 8.1"Autre
- Chambre à coucherPrincipal52' 5.9" x 82' 1.4"Autre
- Chambre à coucher2ième étage52' 9.8" x 46' 1.5"Autre
- Salle de bains2ième étage39' 8.3" x 45' 11.9"Autre
- Chambre à coucher2ième étage39' 4.4" x 62' 6.7"Autre
- Salle de bains2ième étage36' 1.4" x 23' 2.3"Autre
- Salle de sportSous-sol15' 8.1" x 25' 1.9"Autre
- Pièce bonusSous-sol32' 10.8" x 29' 9"Autre
- Média / DivertissementSous-sol42' 7.8" x 69' 11.3"Autre
- Pièce bonusSous-sol42' 10.9" x 55' 10"Autre
- Salle de jeuxSous-sol14' 4.8" x 16' 9.1"Autre
- Salle de bainsSous-sol13' 5.8" x 14' 4"Autre
- ServiceSous-sol10' 2" x 10' 5.9"Autre
- Salle de lavageSous-sol12' 9.4" x 12' 9.9"Autre
- Bureau à domicileSous-sol12' 9.4" x 19' 10.9"Autre
- RangementSous-sol5' 8.1" x 20' 9.9"Autre
- AutreSous-sol7' 6.1" x 10' 7.8"Autre
Agents de cette inscription
Demandez plus d’infos
Demandez plus d’infos
Emplacement
18 Park Court, Niagara-on-the-Lake, Ontario, L0S 1J0 Canada
Autour de cette propriété
En savoir plus au sujet du quartier et des commodités autour de cette résidence.
Demander de l’information sur le quartier
En savoir plus au sujet du quartier et des commodités autour de cette résidence
Demander maintenantCalculatrice de versements hypothécaires
- $
- %$
- %
- Capital et intérêts 0
- Impôt foncier 0
- Frais de copropriété 0
Faites une demande d’approbation préalable de prêt hypothécaire en 10 minutes
Obtenez votre qualification en quelques minutes - Présentez votre demande d’hypothèque en quelques minutes par le biais de notre application en ligne. Fourni par Pinch. Le processus est simple, rapide et sûr.
Appliquez maintenant
