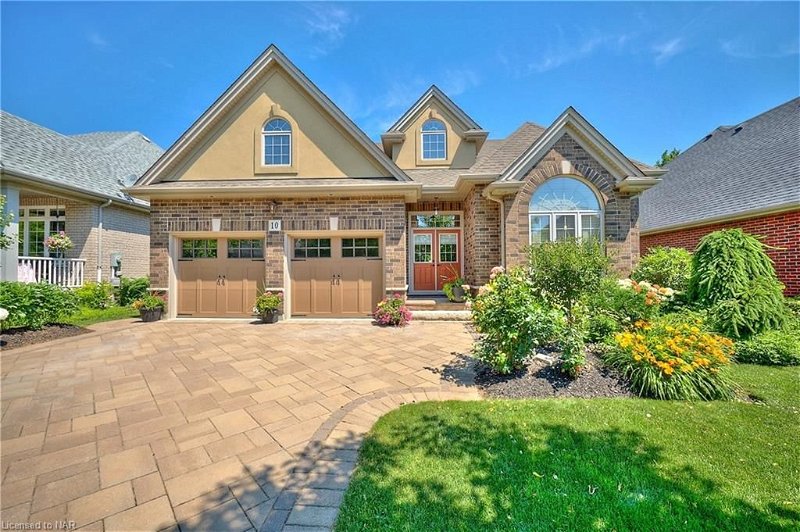Caractéristiques principales
- MLS® #: 40608193
- ID de propriété: SIRC1949164
- Type de propriété: Résidentiel, Maison
- Aire habitable: 3 463 pi.ca.
- Construit en: 2013
- Chambre(s) à coucher: 3
- Salle(s) de bain: 3+1
- Stationnement(s): 4
- Inscrit par:
- RE/MAX NIAGARA TEAM ZING REALTY INC.
Description de la propriété
This exquisite bungaloft on 10 Tulip Tree Road, nestled within the peaceful Village of St. Davids, is a masterpiece of comfort and sophistication built in 2013 by award winning builder; Rinaldi Homes. The serene facade welcomes you into a world of refined elegance, beginning with the warm embrace of the front foyer with textured travertine floors, which ushers you into a formal dining room, and cozy living room where hardwood floors, an impressive vaulted ceiling, and a charming gas fireplace await. The heart of this home is the chef-inspired kitchen, boasting granite countertops, double apron sink and top-of-the-line stainless steel appliances, including a gas cooktop and built-in oven. It's a culinary dream that extends outdoors through sliding patio doors to a composite deck with tempered glass railings, offering a panoramic view of the professionally landscaped yard and lush green space beyond—perfect for summer barbecues or tranquil relaxation. Convenience blends with luxury as the main floor hosts a motion-sensor powder room adorned with marble and a master bedroom retreat featuring a spacious walk-in closet and a spa-inspired ensuite with his and hers sinks set in granite and a rejuvenating rain shower. The practicality extends to a main floor laundry with direct access to the double-car garage. The thoughtful design continues with oak stairs leading to the second level loft featuring two additional bedrooms and a full bathroom, complemented by marble countertops, providing ample space for family or guests. A smart thermostat, controllable via your phone, adds a touch of modernity to this classic home. Set in an enviable location, this property is moments away from local wineries, gofl courses, shopping, amenities, the USA Border, ensuring that your serene home life is well-connected to the vibrancy of Niagara on the Lake.
Pièces
- TypeNiveauDimensionsPlancher
- Salle à mangerPrincipal16' 11.1" x 11' 8.9"Autre
- Coin repasPrincipal8' 9.9" x 12' 9.4"Autre
- SalonPrincipal13' 3" x 14' 8.9"Autre
- FoyerPrincipal14' 11.1" x 6' 7.9"Autre
- Cuisine avec coin repasPrincipal12' 9.4" x 12' 9.4"Autre
- VestibulePrincipal7' 6.9" x 6' 5.1"Autre
- Salle de bainsPrincipal2' 11.8" x 7' 1.8"Autre
- Chambre à coucher principalePrincipal23' 3.1" x 11' 8.9"Autre
- Chambre à coucher2ième étage12' 6" x 12' 7.1"Autre
- RangementPrincipal7' 10" x 6' 2"Autre
- Chambre à coucher2ième étage12' 7.1" x 12' 4"Autre
- Salle de bains2ième étage9' 3" x 7' 4.1"Autre
- Salle de loisirsSous-sol15' 7" x 11' 10.1"Autre
- Salle familialeSous-sol14' 6.8" x 25' 11"Autre
- Salle de bainsSous-sol6' 11.8" x 11' 6.1"Autre
- Pièce bonusSous-sol11' 3.8" x 11' 8.9"Autre
Agents de cette inscription
Demandez plus d’infos
Demandez plus d’infos
Emplacement
10 Tulip Tree Road, Niagara-on-the-Lake, Ontario, L0S 1J1 Canada
Autour de cette propriété
En savoir plus au sujet du quartier et des commodités autour de cette résidence.
Demander de l’information sur le quartier
En savoir plus au sujet du quartier et des commodités autour de cette résidence
Demander maintenantCalculatrice de versements hypothécaires
- $
- %$
- %
- Capital et intérêts 0
- Impôt foncier 0
- Frais de copropriété 0
Faites une demande d’approbation préalable de prêt hypothécaire en 10 minutes
Obtenez votre qualification en quelques minutes - Présentez votre demande d’hypothèque en quelques minutes par le biais de notre application en ligne. Fourni par Pinch. Le processus est simple, rapide et sûr.
Appliquez maintenant
