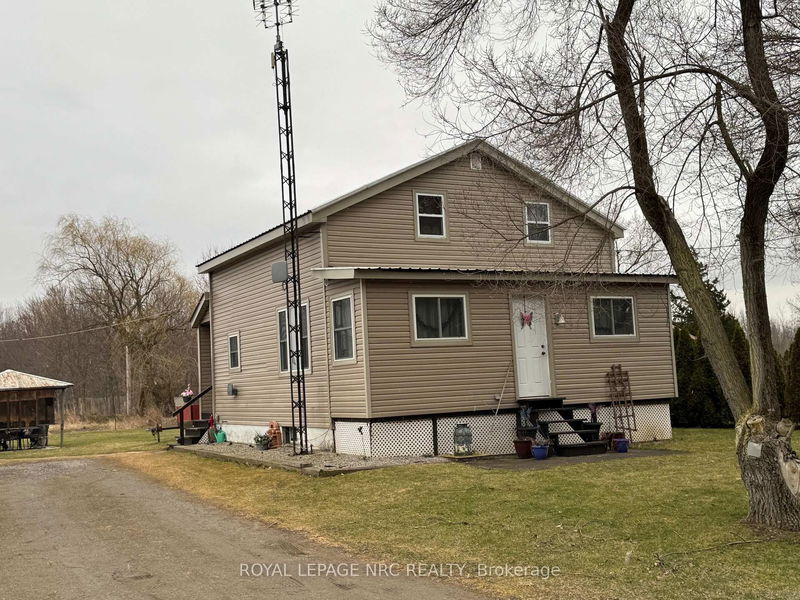Caractéristiques principales
- MLS® #: X12050952
- ID de propriété: SIRC2892621
- Type de propriété: Résidentiel, Maison unifamiliale détachée
- Grandeur du terrain: 7 287,40 pi.ca.
- Construit en: 51
- Chambre(s) à coucher: 3
- Salle(s) de bain: 1
- Pièces supplémentaires: Sejour
- Stationnement(s): 9
- Inscrit par:
- ROYAL LEPAGE NRC REALTY
Description de la propriété
Affordable Country Living with Modern Upgrades! Discover the perfect blend of rural charm and modern convenience in this affordable country home, ideally located just minutes from the QEW, the new hospital site, Costco, and multiple golf courses. Enjoy easy access to both Welland and Niagara Falls, each only a 10-minute drive away. Sitting on nearly half an acre of fertile land, this property is a homesteaders dream, offering ample space for gardens, outdoor hobbies, or simply soaking in the tranquility of the countryside.The oversized garage workshop, complete with hydro and heat, provides a versatile space for year-round projects ideal for hobbyists, tinkerers, or those in need of extra storage. Recent updates mean you can move in with confidence: Metal Roof (House & Garage) - Installed in 2010, Forced Air Propane Furnace - New in 2022, Heat Pump & Air Conditioning - Added in 2024, Windows - Replaced approximately 6-7 years ago, Central Va. For added convenience enjoy the comfort of both a front and back porch, with patio doors leading from the back porch to the spacious yard perfect for shoes, coats, freezer etc. With so many recent improvements, this home offers exceptional value at a small price. Don't miss your opportunity to experience country living with all the modern updates you need!
Pièces
- TypeNiveauDimensionsPlancher
- CuisinePrincipal10' 5.5" x 13' 2.2"Autre
- Salle à mangerPrincipal11' 10.9" x 11' 11.3"Autre
- SalonPrincipal11' 10.9" x 14' 2"Autre
- Salle de bainsPrincipal6' 3.5" x 10' 6.3"Autre
- VestibulePrincipal4' 3.5" x 21' 5"Autre
- FoyerPrincipal4' 7.9" x 23' 3.7"Autre
- Autre2ième étage11' 3.4" x 12' 2"Autre
- Chambre à coucher2ième étage12' 8.8" x 11' 3.4"Autre
- Chambre à coucher2ième étage8' 5.5" x 8' 5.1"Autre
- Salle commune2ième étage14' 3.2" x 9' 7.7"Autre
Agents de cette inscription
Demandez plus d’infos
Demandez plus d’infos
Emplacement
11716 Beck Rd, Niagara Falls, Ontario, L0S 1K0 Canada
Autour de cette propriété
En savoir plus au sujet du quartier et des commodités autour de cette résidence.
Demander de l’information sur le quartier
En savoir plus au sujet du quartier et des commodités autour de cette résidence
Demander maintenantCalculatrice de versements hypothécaires
- $
- %$
- %
- Capital et intérêts 0
- Impôt foncier 0
- Frais de copropriété 0

