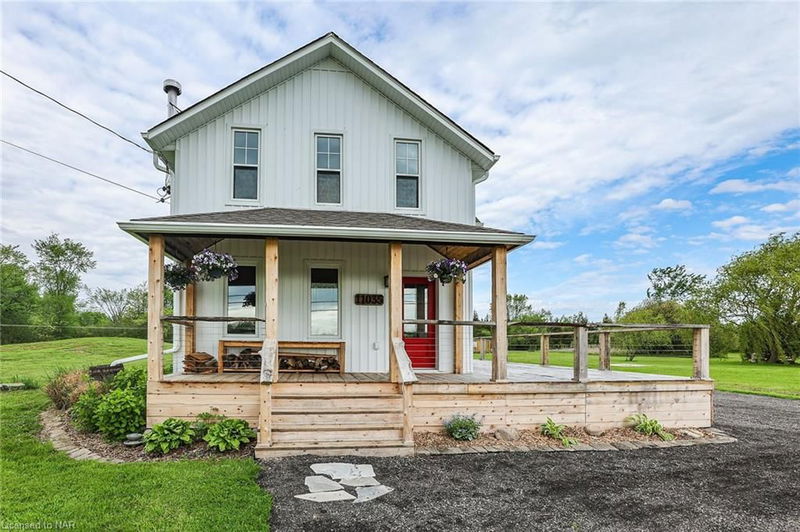Caractéristiques principales
- MLS® #: 40565161
- ID de propriété: SIRC2198020
- Type de propriété: Résidentiel, Maison unifamiliale détachée
- Aire habitable: 2 902 pi.ca.
- Grandeur du terrain: 10,53 ac
- Construit en: 1889
- Chambre(s) à coucher: 5
- Salle(s) de bain: 3+1
- Stationnement(s): 22
- Inscrit par:
- ROYAL LEPAGE NRC REALTY
Description de la propriété
Welcome to this wooded estate situated on 10.53 Acres minutes away from Niagara Falls. The original house was built in 1889 and has been meticulously renovated and added onto, to preserve the charm of the old while creating a modern country style, uniquely it's own. Updated windows provide plenty of natural light throughout. The original wood staircase has been preserved to bring that authentic farm-house feel. The upstairs has a large primary bedroom with 4 piece ensuite and wall to wall closets, 3 other good size bedrooms, and an updated full bathroom (2018). An addition was added on in 2022 that included a huge open concept kitchen, dining room, and living room. The kitchen has excellent natural lighting, sliding doors onto the wrap around porch (2023), a farmhouse sink, updated appliances, and ample counter space. The main floor also has a 2 piece bathroom with laundry and a beautiful wood folding table/cabinet (2022). There is inside entry to the fully insulated and drywalled 2 car garage/barn. There is also a separate entrance into the legal accessory dwelling unit above the barn/garage (2018). 550 square feet of separate living space with eat in kitchen including a kitchen island, sliding doors that lead out to a second level deck with incredible views, a full sized living room, a good sized bedroom with wall to wall closet, and a 4 piece ensuite bathroom. The basement for the addition has full height and is almost finished; with insulation, wiring, and drywall already in place. Other lists of improvements are: new septic 2022, an automated watering system for the fenced in garden that uses the 2 dug wells on the property, 2 new tilled large garden beds, attached covered shed for machinery, a detached shed for storage, 10.53 acres of usable land, new flooring throughout, new insulated siding 2022, new roof on addition 2022, new AC 2022, new furnace 2022, HVAC in garage 2022, owned hot water heater 2022, and so much more. Book your private showing today!
Pièces
- TypeNiveauDimensionsPlancher
- CuisinePrincipal12' 4.8" x 13' 10.1"Autre
- Salle familialePrincipal16' 4.8" x 13' 8.1"Autre
- SalonPrincipal11' 6.1" x 20' 1.5"Autre
- AutrePrincipal12' 4.8" x 5' 10.8"Autre
- Salle à mangerPrincipal12' 4.8" x 14' 11.9"Autre
- Chambre à coucher2ième étage12' 11.9" x 12' 11.9"Autre
- Chambre à coucher principale2ième étage12' 11.9" x 13' 8.1"Autre
- Salle de bains2ième étage7' 10.8" x 8' 9.1"Autre
- Chambre à coucher2ième étage12' 11.9" x 12' 11.9"Autre
- Chambre à coucher2ième étage10' 9.1" x 12' 11.9"Autre
- Salon2ième étage10' 11.8" x 13' 3"Autre
- Salle de bains2ième étage6' 9.8" x 6' 4.7"Autre
- Cuisine avec coin repas2ième étage15' 8.9" x 9' 10.5"Autre
- Chambre à coucher2ième étage8' 11.8" x 11' 6.9"Autre
Agents de cette inscription
Demandez plus d’infos
Demandez plus d’infos
Emplacement
11035 Sodom Road, Niagara Falls, Ontario, L2E 6S6 Canada
Autour de cette propriété
En savoir plus au sujet du quartier et des commodités autour de cette résidence.
Demander de l’information sur le quartier
En savoir plus au sujet du quartier et des commodités autour de cette résidence
Demander maintenantCalculatrice de versements hypothécaires
- $
- %$
- %
- Capital et intérêts 0
- Impôt foncier 0
- Frais de copropriété 0

