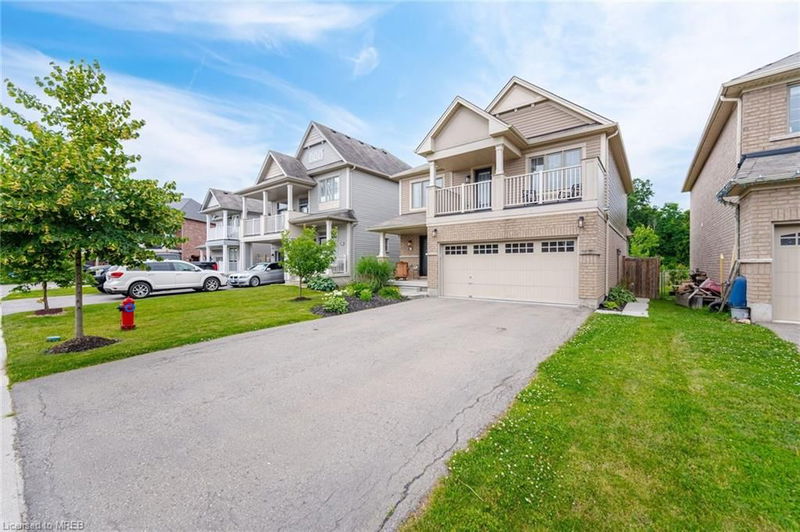Caractéristiques principales
- MLS® #: 40614534
- ID de propriété: SIRC2197332
- Type de propriété: Résidentiel, Maison unifamiliale détachée
- Aire habitable: 2 020 pi.ca.
- Chambre(s) à coucher: 3+3
- Salle(s) de bain: 3+1
- Stationnement(s): 6
- Inscrit par:
- EXP REALTY OF CANADA INC
Description de la propriété
Stunning 3-Bedroom Home on a Premium Lot with Numerous Upgrades! The main floor features a dining room, a living room with a gas fireplace, and a spacious open concept kitchen with a beautiful island. The backyard is fully fenced and includes a large shed and deck. The primary bedroom boasts an ensuite with a soaker tub, glass shower, dual sinks, and a spacious walk-in closet. The second bedroom has a balcony. Additionally, there is a side entrance for the basement apartment, which includes 3 bedrooms and a kitchen, making it perfect for rental income or extended family living.
Pièces
- TypeNiveauDimensionsPlancher
- SalonPrincipal12' 9.1" x 14' 8.9"Autre
- Salle à mangerPrincipal11' 10.7" x 10' 8.6"Autre
- CuisinePrincipal18' 9.2" x 12' 4.8"Autre
- Chambre à coucher principale2ième étage13' 8.9" x 18' 4"Autre
- Chambre à coucher2ième étage11' 8.1" x 14' 4"Autre
- Chambre à coucherSous-sol12' 4.8" x 13' 8.1"Autre
- Chambre à coucher2ième étage12' 7.1" x 10' 7.9"Autre
- Chambre à coucherSous-sol11' 3.8" x 10' 4.8"Autre
- Chambre à coucherSous-sol12' 7.1" x 10' 7.1"Autre
Agents de cette inscription
Demandez plus d’infos
Demandez plus d’infos
Emplacement
8769 Dogwood Crescent Crescent, Niagara Falls, Ontario, L2H 2Y6 Canada
Autour de cette propriété
En savoir plus au sujet du quartier et des commodités autour de cette résidence.
Demander de l’information sur le quartier
En savoir plus au sujet du quartier et des commodités autour de cette résidence
Demander maintenantCalculatrice de versements hypothécaires
- $
- %$
- %
- Capital et intérêts 0
- Impôt foncier 0
- Frais de copropriété 0

