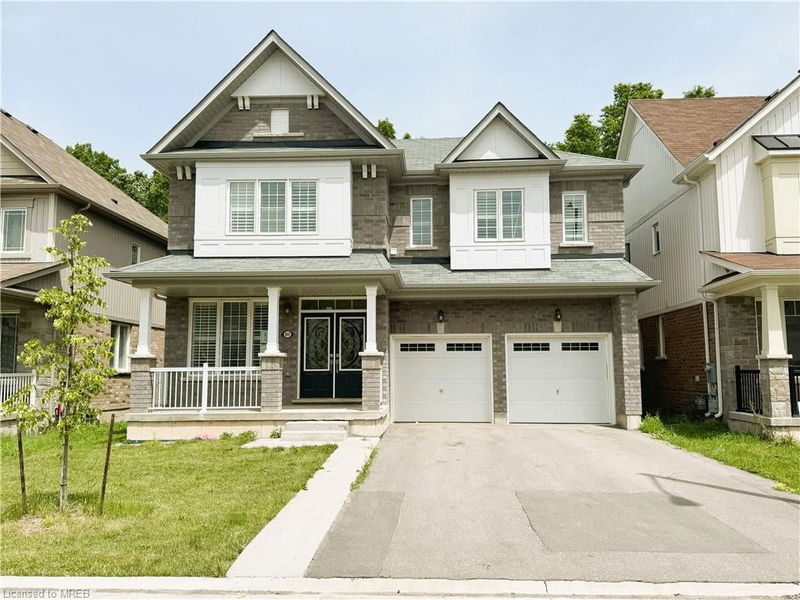Caractéristiques principales
- MLS® #: 40620571
- ID de propriété: SIRC2197146
- Type de propriété: Résidentiel, Maison unifamiliale détachée
- Aire habitable: 3 251 pi.ca.
- Grandeur du terrain: 4 151,64 pi.ca.
- Construit en: 2020
- Chambre(s) à coucher: 4
- Salle(s) de bain: 3+1
- Stationnement(s): 4
- Inscrit par:
- CITYSCAPE REAL ESTATE LTD
Description de la propriété
Welcome to a warm and inviting home, designed for family living. Step into the main floor and be greeted by a welcoming foyer, with a cozy den perfect for a home office or quiet retreat. An elegant formal dining room also on this level.
The heart of the home features a family room with a fireplace, adjoining an open concept kitchen with an island, perfect for family and entertaining. The kitchen opens to a rear deck, extending your living space outdoors. A walk-in pantry leads to a mudroom, offering garage access and a gateway to the basement.
The primary bedroom is a true sanctuary with a spacious walk-in closet, a sitting area, and a 5pc bathroom. Another bedroom boasts its own walk-in closet and 4pc ensuite bathroom, while two additional bedrooms share a 4pc bathroom with ensuite privilege. The 2nd floor laundry room with a sink adds convenience..
A little TLC & this home offers great potential for personal touches. Embrace the opportunity to make this house your forever home!
Pièces
- TypeNiveauDimensionsPlancher
- Cuisine avec coin repasPrincipal11' 5" x 10' 5.9"Autre
- CuisinePrincipal11' 5" x 11' 10.9"Autre
- Salle familialePrincipal14' 11.9" x 18' 6.8"Autre
- Garde-mangerPrincipal5' 10.8" x 13' 5"Autre
- Salle à mangerPrincipal10' 4.8" x 13' 10.9"Autre
- SalonPrincipal12' 8.8" x 9' 10.8"Autre
- Salle de bainsPrincipal5' 4.1" x 4' 11"Autre
- Chambre à coucher principale2ième étage12' 11.1" x 18' 11.1"Autre
- Salle de bains2ième étage9' 10.1" x 14' 4"Autre
- Chambre à coucher2ième étage12' 4" x 15' 11"Autre
- Salon2ième étage10' 7.8" x 10' 4.8"Autre
- Chambre à coucher2ième étage12' 9.1" x 13' 1.8"Autre
- Salle de bains2ième étage6' 5.1" x 8' 11"Autre
- Chambre à coucher2ième étage10' 11.1" x 10' 11.1"Autre
- Salle de bains2ième étage5' 6.9" x 10' 7.1"Autre
Agents de cette inscription
Demandez plus d’infos
Demandez plus d’infos
Emplacement
8659 Chickory Trail, Niagara Falls, Ontario, L2H 3S5 Canada
Autour de cette propriété
En savoir plus au sujet du quartier et des commodités autour de cette résidence.
Demander de l’information sur le quartier
En savoir plus au sujet du quartier et des commodités autour de cette résidence
Demander maintenantCalculatrice de versements hypothécaires
- $
- %$
- %
- Capital et intérêts 0
- Impôt foncier 0
- Frais de copropriété 0

