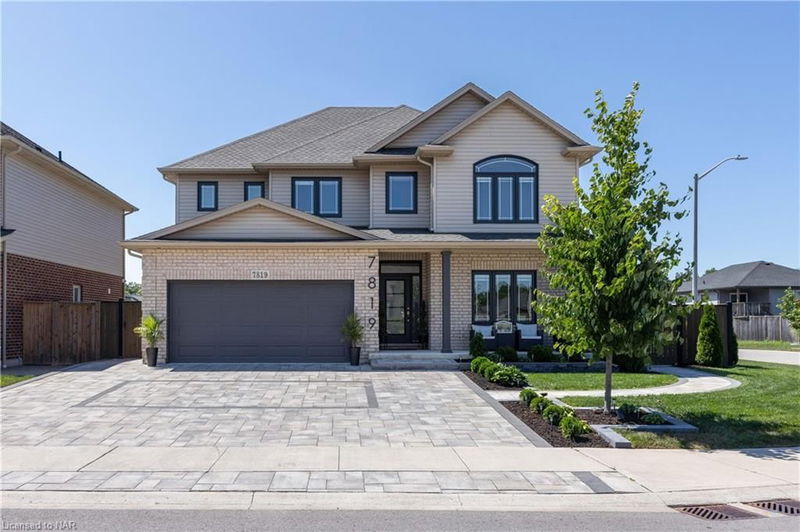Caractéristiques principales
- MLS® #: 40634925
- ID de propriété: SIRC2196450
- Type de propriété: Résidentiel, Maison unifamiliale détachée
- Aire habitable: 3 472 pi.ca.
- Grandeur du terrain: 7 104 pi.ca.
- Construit en: 2017
- Chambre(s) à coucher: 4+1
- Salle(s) de bain: 3+1
- Stationnement(s): 6
- Inscrit par:
- REVEL Realty Inc., Brokerage
Description de la propriété
Welcome to your dream home. This magnificent home has been custom built with gorgeous finishes throughout, is located on a premium corner lot; truly offering the complete package. This home is loaded with curb appeal, the sleek brick design, custom interlocking stone, professionally landscaped gardens & spacious covered porch offer the perfect combination. The stately front entrance opens up to an expansive foyer that offers a bright and airy feel. As you continue through the main floor you will be delighted by the open concept living room and eat in kitchen, highlighted by a fireplace with beautiful veneer stone from floor to ceiling. This level is complete with a walk-in pantry, dedicated laundry room, powder room, and second living room that could also be used as an in home office. From the engineered hard-wood flooring, 9 ft ceilings, beautiful large kitchen, main floor laundry, sliding doors that lead to the perfectly landscaped gardens with over 700 sq feet of interlocking stone patio to enjoy with your family and friends. Upstairs, you will find your impressive primary retreat , two walk-in closets and a luxurious ensuite with a gorgeous oversized 3 piece bathroom. Three additional, spacious bedrooms, along with a full bathroom for the family to share. The custom designed basement with separate walk out entrance conveniently leads to another interlocking stone patio. The lower level offers over 1000 square feet of luxurious design with vinyl plank flooring, oversized walk in shower with glass doors, spacious bedroom, walk in linen closet, oversized cold room, & a dedicated laundry room. A perfect in-law suite or the opportunity to add additional income. To top it all off, this home is close to great schools, trails, golf, parks and very close to fantastic dining and shopping. This one here has "forever home" written all over it!
Pièces
- TypeNiveauDimensionsPlancher
- CuisinePrincipal16' 2" x 12' 2"Autre
- Salle de lavagePrincipal5' 10.2" x 7' 8.9"Autre
- Salle à mangerPrincipal11' 10.9" x 14' 4"Autre
- Chambre à coucher principale2ième étage14' 9.1" x 17' 10.9"Autre
- Salle familialePrincipal13' 6.9" x 18' 11.9"Autre
- Chambre à coucher2ième étage12' 9.4" x 12' 7.9"Autre
- Chambre à coucher2ième étage10' 11.8" x 12' 2"Autre
- Chambre à coucher2ième étage11' 3" x 15' 5"Autre
- CuisineSous-sol24' 2.1" x 15' 7"Autre
- Chambre à coucherSous-sol10' 11.8" x 11' 8.1"Autre
- RangementSous-sol9' 8.9" x 4' 8.1"Autre
- Salle de lavageSous-sol5' 4.9" x 16' 6"Autre
Agents de cette inscription
Demandez plus d’infos
Demandez plus d’infos
Emplacement
7819 Pender Street, Niagara Falls, Ontario, L2G 0H3 Canada
Autour de cette propriété
En savoir plus au sujet du quartier et des commodités autour de cette résidence.
Demander de l’information sur le quartier
En savoir plus au sujet du quartier et des commodités autour de cette résidence
Demander maintenantCalculatrice de versements hypothécaires
- $
- %$
- %
- Capital et intérêts 0
- Impôt foncier 0
- Frais de copropriété 0

