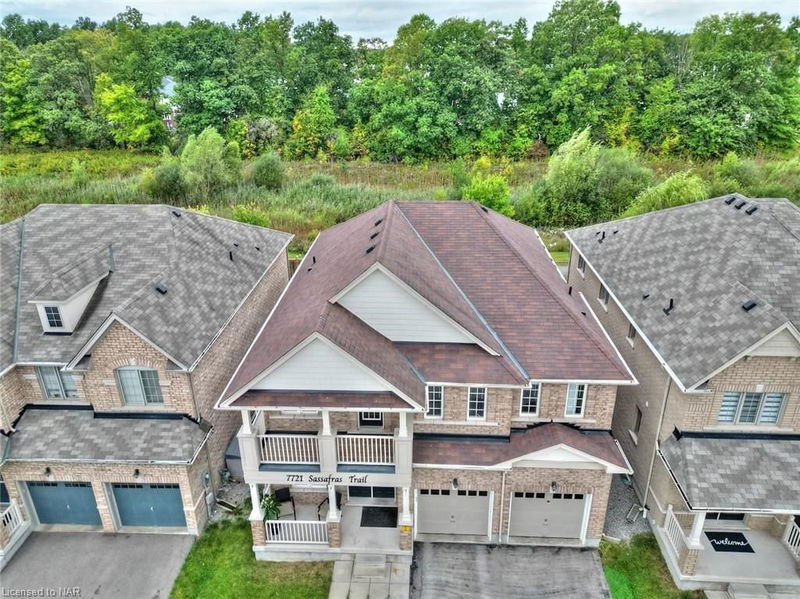Caractéristiques principales
- MLS® #: 40651902
- ID de propriété: SIRC2194371
- Type de propriété: Résidentiel, Maison unifamiliale détachée
- Aire habitable: 4 003 pi.ca.
- Construit en: 2016
- Chambre(s) à coucher: 4+3
- Salle(s) de bain: 6+1
- Stationnement(s): 6
- Inscrit par:
- RE/MAX NIAGARA REALTY LTD, BROKERAGE
Description de la propriété
DRAMATIC PRICE REDUCTION!!! AMAZING OPPORTUNITY HERE!!! Great 2 story family home with 7 bedrooms , 6 bathrooms, with many options for income! You can have it all here...room for your whole family PLUS home business (currently a nail salon) AND short term rental in basement!!! All so well done with proper common areas/access to each with total privacy in the family home. The home: a four bedroom house with 2 ensuites and a jack and jill bathroom and laundry, large great room, dining and kitchen with access to fully fenced, adverturesom backyard that backs onto the paved Warren Woods trail, providing access to many amenities, schools and clubs. The home business: two rooms at the front of the house, currently nail salon and aesthetics. The basement: 3 bedrooms each with an ensuite and shared kitchen/living area plus common laundry, set up as short term rental. In todays market this house could work for many scenarios....definitely would offset the cost of mortgage, utilities etc. So many inclusions as well, many appliances, and all the furniture in the basement, very turn key!!
Pièces
- TypeNiveauDimensionsPlancher
- CuisinePrincipal9' 3.8" x 14' 6"Autre
- Pièce principalePrincipal14' 2" x 18' 2.8"Autre
- Coin repasPrincipal9' 8.1" x 14' 6"Autre
- BoudoirPrincipal9' 8.1" x 13' 8.9"Autre
- FoyerPrincipal6' 9.1" x 7' 8.1"Autre
- Chambre à coucher principale2ième étage14' 4" x 16' 8"Autre
- Bureau à domicilePrincipal6' 11" x 7' 10.8"Autre
- Chambre à coucher principale2ième étage14' 4" x 15' 10.1"Autre
- Chambre à coucher2ième étage10' 11.8" x 11' 5"Autre
- Chambre à coucher2ième étage12' 4.8" x 14' 6.8"Autre
- Chambre à coucherSous-sol12' 6" x 14' 6"Autre
- Chambre à coucherSous-sol12' 11.1" x 14' 8.9"Autre
- Chambre à coucherSous-sol8' 7.9" x 10' 4.8"Autre
- Salle à mangerSous-sol10' 8.6" x 12' 4"Autre
- Salle de lavage2ième étage5' 8.8" x 10' 5.9"Autre
- CuisineSous-sol5' 10.2" x 10' 7.8"Autre
Agents de cette inscription
Demandez plus d’infos
Demandez plus d’infos
Emplacement
7721 Sassafras Trail, Niagara Falls, Ontario, L2H 0N5 Canada
Autour de cette propriété
En savoir plus au sujet du quartier et des commodités autour de cette résidence.
Demander de l’information sur le quartier
En savoir plus au sujet du quartier et des commodités autour de cette résidence
Demander maintenantCalculatrice de versements hypothécaires
- $
- %$
- %
- Capital et intérêts 0
- Impôt foncier 0
- Frais de copropriété 0

