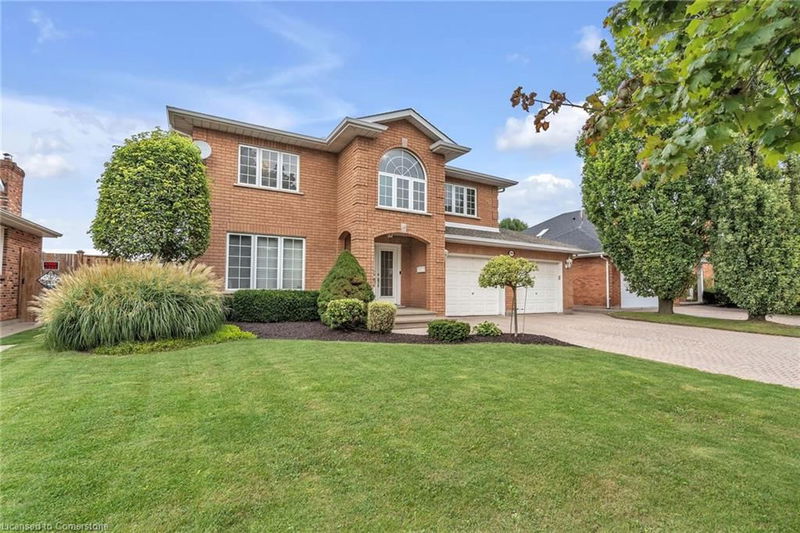Caractéristiques principales
- MLS® #: 40657147
- ID de propriété: SIRC2193689
- Type de propriété: Résidentiel, Maison unifamiliale détachée
- Aire habitable: 2 906 pi.ca.
- Construit en: 1990
- Chambre(s) à coucher: 4
- Salle(s) de bain: 3
- Stationnement(s): 8
- Inscrit par:
- EXP Realty
Description de la propriété
Welcome to 7689 Mount Carmel Blvd, a stunning 2-story home offering a perfect blend of elegance and comfort in picturesque Niagara Falls. Boasting 4 bedrooms, 3 bathrooms and over 4,200 total sqft, this residence epitomizes modern living with its luxurious amenities and thoughtful design. As you enter, you'll be greeted by an inviting open-concept layout, seamlessly connecting the kitchen to the living room—a perfect setup for entertaining. The kitchen features exquisite granite countertops, complemented by sleek cabinetry and premium appliances. Upstairs, a large bay window floods the space with natural light, creating a bright and airy ambiance. The master suite is a true retreat, complete with a jacuzzi tub, vanity, walk-in closet and
ensuite bathroom—a sanctuary for relaxation and rejuvenation. A finished laundry room adds convenience and functionality to daily routines. Downstairs, the finished basement offers 1,300 sqft of additional living space featuring a spacious rec room with the bonus of a large kitchenette with a full-size stainless steel fridge, built-in convection microwave & double sink. Step outside to discover your own private oasis—a pristine inground pool surrounded by meticulously landscaped gardens, providing the ideal setting for outdoor enjoyment and summertime relaxation. Located in a desirable neighbourhood near parks, schools, and
amenities, 7689 Mount Carmel Blvd offers the epitome of luxury living in Niagara Falls with too many updates to list!!
Pièces
- TypeNiveauDimensionsPlancher
- CuisinePrincipal36' 4.2" x 39' 4.4"Autre
- FoyerPrincipal32' 10" x 45' 11.5"Autre
- Salle à mangerPrincipal36' 1.4" x 39' 6.4"Autre
- SalonPrincipal36' 10.7" x 49' 6.8"Autre
- Salle à mangerPrincipal32' 10.4" x 45' 11.1"Autre
- Salle de bainsPrincipal19' 9.7" x 26' 6.5"Autre
- Chambre à coucher2ième étage36' 1.8" x 39' 6.4"Autre
- Salle familialePrincipal39' 6" x 55' 11.2"Autre
- Loft2ième étage36' 10.7" x 36' 2.2"Autre
- Chambre à coucher2ième étage59' 6.6" x 36' 5.4"Autre
- Salle de lavagePrincipal39' 4.8" x 26' 3.7"Autre
- Chambre à coucher2ième étage36' 2.2" x 36' 3.4"Autre
- Salle de bains2ième étage49' 6.8" x 36' 5.4"Autre
- Salle de bains2ième étage36' 2.6" x 32' 9.7"Autre
- Chambre à coucher2ième étage36' 2.6" x 52' 6.7"Autre
- Salle de loisirsSous-sol111' 7.3" x 82' 3.7"Autre
- CuisineSous-sol42' 9.7" x 16' 9.1"Autre
- ServiceSous-sol36' 10.7" x 78' 11.6"Autre
Agents de cette inscription
Demandez plus d’infos
Demandez plus d’infos
Emplacement
7689 Mount Carmel Boulevard, Niagara Falls, Ontario, L2H 2Y3 Canada
Autour de cette propriété
En savoir plus au sujet du quartier et des commodités autour de cette résidence.
Demander de l’information sur le quartier
En savoir plus au sujet du quartier et des commodités autour de cette résidence
Demander maintenantCalculatrice de versements hypothécaires
- $
- %$
- %
- Capital et intérêts 0
- Impôt foncier 0
- Frais de copropriété 0

