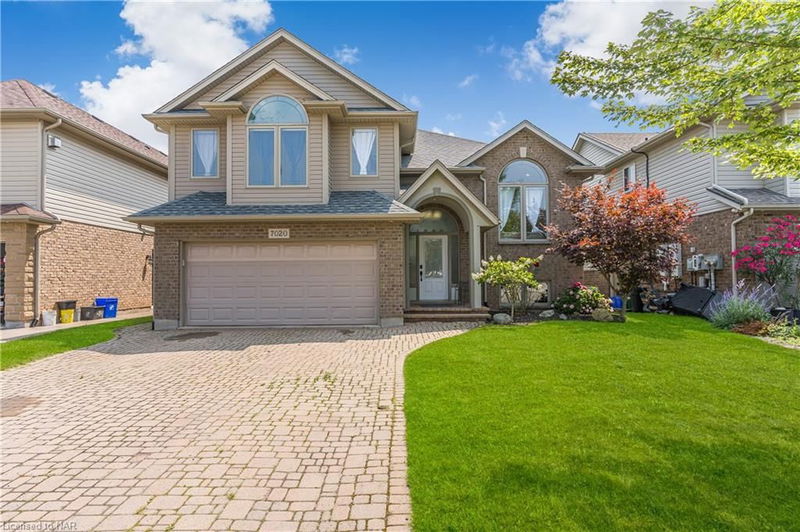Caractéristiques principales
- MLS® #: 40669053
- ID de propriété: SIRC2191364
- Type de propriété: Résidentiel, Maison unifamiliale détachée
- Aire habitable: 2 700 pi.ca.
- Chambre(s) à coucher: 3+2
- Salle(s) de bain: 3
- Stationnement(s): 6
- Inscrit par:
- HOMELIFE SUPERSTARS REAL ESTATE LIMITED
Description de la propriété
Welcome to this beautiful raised bungalow with over 2700 sqft finished living space located in a highly sought-after neighborhood, offering the perfect blend of style,comfort,and convenience. This bungalow features 5 spacious bedrooms,3 full washrooms and 2 kitchen providing ample space for family and guests. Open concept design with high ceilings, creating a bright and airy living space. Kitchen on main floor featuring a central island with quartz countertops and backsplash. Hardwood flooring on main floor. Fully finished walkout basement with vinyl flooring throughout with separate entry and separate laundry, offering additional living space or in-law suite potential. Side door and front door smart locks for enhanced security and convenience. Garage equipped with a video camera for added peace of mind. Ring alarm monitoring system featuring water leakage sensor, video doorbell, door sensors and smoke sensor. Walking distance to St. Michael School and Boys and Girls club of Niagara. Convenient access to major amenities such as Costco,Walmart,Metro,FreshCo grocery stores and QEW highway. Do not miss this opportunity to make this stunning bungalow your forever home.
Pièces
- TypeNiveauDimensionsPlancher
- CuisinePrincipal13' 6.9" x 16' 8"Autre
- Chambre à coucherPrincipal14' 9.9" x 10' 2.8"Autre
- Salle à mangerPrincipal11' 10.1" x 18' 1.4"Autre
- SalonPrincipal15' 3" x 10' 7.9"Autre
- Salle de lavagePrincipal4' 3.1" x 5' 6.1"Autre
- Salle de bainsPrincipal8' 3.9" x 10' 7.8"Autre
- Chambre à coucherPrincipal14' 9.9" x 10' 4.8"Autre
- Cuisine avec coin repasSous-sol13' 5" x 17' 8.9"Autre
- Chambre à coucher principale2ième étage19' 7" x 19' 7"Autre
- Salle de bains2ième étage8' 5.9" x 10' 7.8"Autre
- Salle familialeSous-sol11' 3" x 17' 8.9"Autre
- Chambre à coucherSous-sol15' 11" x 10' 7.9"Autre
- Chambre à coucherSous-sol12' 9.1" x 18' 2.1"Autre
- Salle de lavageSous-sol12' 8.8" x 7' 8.9"Autre
- Salle de bainsSous-sol5' 2.9" x 7' 10.8"Autre
Agents de cette inscription
Demandez plus d’infos
Demandez plus d’infos
Emplacement
7020 St Michael Avenue, Niagara Falls, Ontario, L2H 3N9 Canada
Autour de cette propriété
En savoir plus au sujet du quartier et des commodités autour de cette résidence.
Demander de l’information sur le quartier
En savoir plus au sujet du quartier et des commodités autour de cette résidence
Demander maintenantCalculatrice de versements hypothécaires
- $
- %$
- %
- Capital et intérêts 0
- Impôt foncier 0
- Frais de copropriété 0

