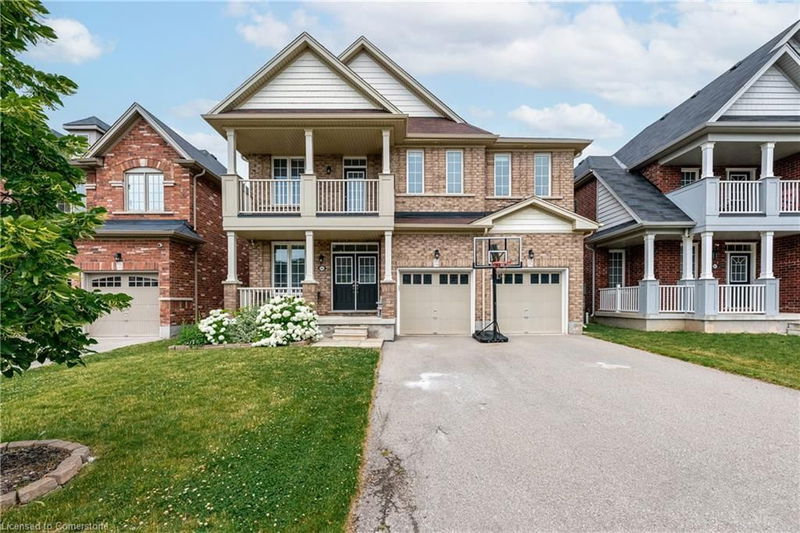Caractéristiques principales
- MLS® #: 40670441
- ID de propriété: SIRC2190698
- Type de propriété: Résidentiel, Maison unifamiliale détachée
- Aire habitable: 2 905 pi.ca.
- Construit en: 2016
- Chambre(s) à coucher: 4
- Salle(s) de bain: 4+1
- Stationnement(s): 6
- Inscrit par:
- RE/MAX Escarpment Golfi Realty Inc.
Description de la propriété
Welcome to your dream home! This impressive 2,905 sqft two-story residence boasts a fantastic floor plan with separate living and dining areas, a large eat-in kitchen with quartz countertops, a gas stove, stainless steel appliances, a coffee bar, and beverage fridges. The double-sided fireplace seamlessly connects the kitchen and family room. With pot lighting and soaring 9ft ceilings throughout, the home exudes elegance. The grand oak staircase leads to the ultimate retreat: a primary bedroom with a luxurious dressing room style 5pc ensuite bath with walk-in closets. Two bedrooms share a convenient Jack and Jill ensuite, while the fourth bedroom features a private ensuite and balcony. Enjoy the convenience of bedroom-level laundry. The fenced backyard is a private oasis with a large entertainer’s deck and green space, perfect for kids and pets, with no rear neighbors. The unspoiled basement offers endless potential with a 3pc bath rough-in. Minutes from the highway, top-rated schools, Costco, Walmart, and the new hospital, this home is in an amazing location combining convenience with tranquility. Don’t miss out on making this house your forever home!
Pièces
- TypeNiveauDimensionsPlancher
- Cuisine avec coin repasPrincipal46' 1.9" x 62' 6"Autre
- SalonPrincipal56' 1.6" x 46' 2.3"Autre
- Salle à mangerPrincipal46' 7.5" x 42' 8.5"Autre
- FoyerPrincipal20' 5.5" x 23' 3.1"Autre
- Chambre à coucher principale2ième étage52' 9" x 45' 11.9"Autre
- Salle de bains2ième étage49' 4.9" x 33' 4.5"Autre
- Chambre à coucher2ième étage36' 3.8" x 36' 2.6"Autre
- Chambre à coucher2ième étage49' 2.9" x 49' 4.9"Autre
- Chambre à coucher2ième étage46' 3.6" x 39' 7.1"Autre
Agents de cette inscription
Demandez plus d’infos
Demandez plus d’infos
Emplacement
8445 Sweet Chestnut Drive, Niagara Falls, Ontario, L2H 0N2 Canada
Autour de cette propriété
En savoir plus au sujet du quartier et des commodités autour de cette résidence.
Demander de l’information sur le quartier
En savoir plus au sujet du quartier et des commodités autour de cette résidence
Demander maintenantCalculatrice de versements hypothécaires
- $
- %$
- %
- Capital et intérêts 0
- Impôt foncier 0
- Frais de copropriété 0

