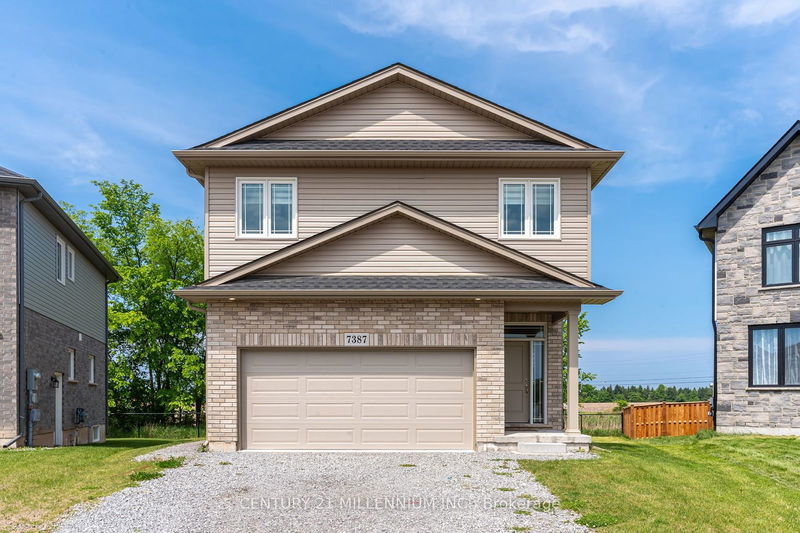Caractéristiques principales
- MLS® #: X10414554
- N° MLS® secondaire: 40674689
- ID de propriété: SIRC2161797
- Type de propriété: Résidentiel, Maison unifamiliale détachée
- Grandeur du terrain: 4 176,67 pi.ca.
- Chambre(s) à coucher: 3+2
- Salle(s) de bain: 4
- Pièces supplémentaires: Sejour
- Stationnement(s): 6
- Inscrit par:
- CENTURY 21 MILLENNIUM INC.
Description de la propriété
Welcome To This Beautiful 2-Storey Detached Home Located In The New Subdivision Of Forest View In Niagara Falls! Built By One Of Niagara's Premier Builders. This Two Year Young Home Offers Over 2,500 Sqft. Of Living Space With 3+2 Bedroom & 3+1 Bathroom. Open Concept Living, Kitchen & Dining Areas With Engineered Hardwood & Tiled Flooring. This Home Features Lots Of Upgrades Such As A Kitchen With Tiled Backsplash, Quartz Counters. Professionally Finished Basement Apartment With A Separate Side Entrance Has Income Potential To Help With Mortgage Payments. Prime Location. Walking Distance To St. Michael's High School And Boys & Girls Club. Only 5 Minutes to QEW, Niagara Falls And All Amenities Such As Costco, Theater, Shopping In Niagara Square Plaza, New Hospital And More
Pièces
- TypeNiveauDimensionsPlancher
- CuisinePrincipal11' 11.7" x 10' 11.8"Autre
- Salle à mangerPrincipal11' 6.9" x 9' 11.6"Autre
- SalonPrincipal12' 11.9" x 15' 2.2"Autre
- Chambre à coucher principale2ième étage11' 3.4" x 24' 5.7"Autre
- Chambre à coucher2ième étage10' 1.2" x 9' 11.6"Autre
- Chambre à coucher2ième étage10' 1.2" x 9' 11.6"Autre
- Salle familiale2ième étage18' 6.8" x 10' 2"Autre
- Chambre à coucherSous-sol0' x 0'Autre
- Chambre à coucherSous-sol0' x 0'Autre
- CuisineSous-sol6' 11.8" x 4' 11.8"Autre
Agents de cette inscription
Demandez plus d’infos
Demandez plus d’infos
Emplacement
7387 Sherrilee Cres, Niagara Falls, Ontario, L2H 3T4 Canada
Autour de cette propriété
En savoir plus au sujet du quartier et des commodités autour de cette résidence.
Demander de l’information sur le quartier
En savoir plus au sujet du quartier et des commodités autour de cette résidence
Demander maintenantCalculatrice de versements hypothécaires
- $
- %$
- %
- Capital et intérêts 0
- Impôt foncier 0
- Frais de copropriété 0

