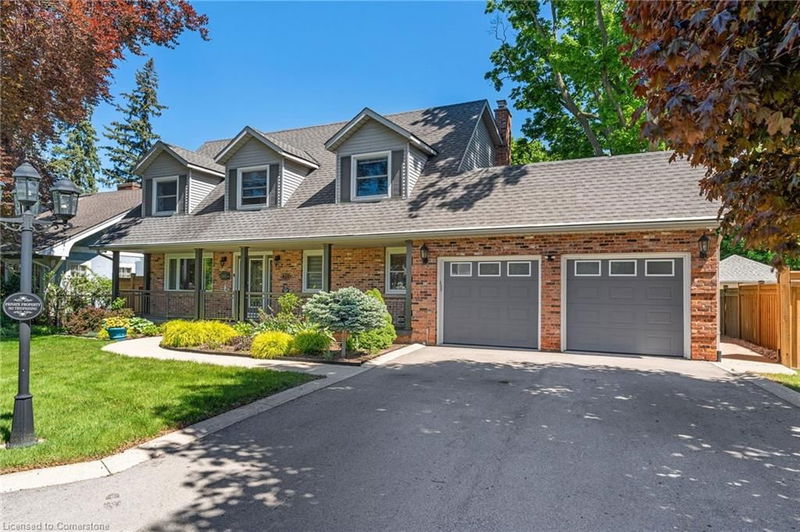Caractéristiques principales
- MLS® #: 40734326
- ID de propriété: SIRC2446486
- Type de propriété: Résidentiel, Maison unifamiliale détachée
- Aire habitable: 3 486 pi.ca.
- Construit en: 1987
- Chambre(s) à coucher: 4+1
- Salle(s) de bain: 3+1
- Stationnement(s): 8
- Inscrit par:
- KELLER WILLIAMS INNOVATION REALTY
Description de la propriété
Fully upgraded, this 4+1 bedroom Cape Cod-inspired home blends classic charm with modern function. Large 75.17’ x 183.81’ fully fenced lot in a sought-after location, it offers luxurious living with no detail overlooked. Enjoy the extended driveway for parking and turnaround ease. The custom kitchen features high-end appliances, granite countertops, and newly painted cabinetry (2025), ideal for any home chef. A formal dining room and spacious family room open to a 36’ x 28’ deck (2019), overlooking a beautifully landscaped yard enclosed by a 300-ft wood fence (2023). Upstairs, the primary suite includes a walk-in closet with custom shelving and a spa-like ensuite. The finished lower level adds a media room, 5th bedroom, and full bath. Hardwood floors (2018), updated bathrooms (2018–2020), crown moulding, recessed lighting, and custom window treatments enhance the entire home. Recent upgrades include a new furnace (2023), tankless water heater (2021), on-demand kitchen sink water heater (2023), central air (2020). A Generac generator (2023) powers the entire home. Security is top-tier with a $5,000 hardwired camera system (2022) and a $2,500 app-controlled alarm system (2024). Patio and garage man doors replaced (2023), new glass inserts in front door, sidelights, and garage doors (2023), sprinkler system controller (2022), updated front porch railing and back deck gates offering the ability to be locked and closed in for young kids or pets (2024), laundry sink and cabinetry (2023), main floor bath fixtures and lighting (2023), dishwasher (2023), dryer (2023), and garage door opener (2023). With space for elegant entertaining and everyday ease, this turnkey home is ready to impress.
Pièces
- TypeNiveauDimensionsPlancher
- ServiceSous-sol4' 2" x 8' 2.8"Autre
- Salle familialeSous-sol27' 5.1" x 11' 5"Autre
- Salle de loisirsSous-sol25' 7" x 11' 6.1"Autre
- AutreSous-sol11' 10.7" x 12' 6"Autre
- Chambre à coucherSous-sol17' 7" x 13' 3.8"Autre
- RangementSous-sol4' 11" x 36' 10.9"Autre
- CuisinePrincipal16' 9.1" x 24' 10"Autre
- SalonPrincipal18' 2.8" x 12' 9.1"Autre
- Salle de lavagePrincipal12' 8.8" x 8' 2"Autre
- FoyerPrincipal17' 8.9" x 11' 6.9"Autre
- Salle à mangerPrincipal17' 8.9" x 12' 6"Autre
- Chambre à coucher2ième étage12' 7.1" x 12' 9.1"Autre
- Chambre à coucher2ième étage13' 8.1" x 12' 9.4"Autre
- Chambre à coucher2ième étage17' 3.8" x 12' 9.1"Autre
- Chambre à coucher principale2ième étage23' 7" x 12' 6"Autre
- Autre2ième étage8' 5.9" x 6' 5.1"Autre
Agents de cette inscription
Demandez plus d’infos
Demandez plus d’infos
Emplacement
71 Main E Street, Grimsby, Ontario, L3M 1N5 Canada
Autour de cette propriété
En savoir plus au sujet du quartier et des commodités autour de cette résidence.
- 23.75% 65 à 79 ans
- 20.9% 50 à 64 ans
- 14.35% 20 à 34 ans
- 14.19% 35 à 49 ans
- 9.19% 80 ans et plus
- 5.4% 5 à 9
- 4.74% 10 à 14
- 4.16% 15 à 19
- 3.31% 0 à 4 ans
- Les résidences dans le quartier sont:
- 64.83% Ménages unifamiliaux
- 33.2% Ménages d'une seule personne
- 1.68% Ménages de deux personnes ou plus
- 0.29% Ménages multifamiliaux
- 132 751 $ Revenu moyen des ménages
- 58 108 $ Revenu personnel moyen
- Les gens de ce quartier parlent :
- 90.92% Anglais
- 2.05% Néerlandais
- 1.61% Français
- 1.18% Allemand
- 1.12% Polonais
- 0.85% Anglais et langue(s) non officielle(s)
- 0.73% Espagnol
- 0.68% Italien
- 0.44% Ukrainien
- 0.41% Bulgare
- Le logement dans le quartier comprend :
- 66.19% Maison individuelle non attenante
- 18.23% Appartement, moins de 5 étages
- 7.47% Maison en rangée
- 3.5% Duplex
- 3.41% Appartement, 5 étages ou plus
- 1.21% Maison jumelée
- D’autres font la navette en :
- 5.37% Autre
- 2.3% Marche
- 0% Transport en commun
- 0% Vélo
- 35.49% Diplôme d'études secondaires
- 23.81% Certificat ou diplôme d'un collège ou cégep
- 16.3% Baccalauréat
- 14.16% Aucun diplôme d'études secondaires
- 5.21% Certificat ou diplôme d'apprenti ou d'une école de métiers
- 4.54% Certificat ou diplôme universitaire supérieur au baccalauréat
- 0.5% Certificat ou diplôme universitaire inférieur au baccalauréat
- L’indice de la qualité de l’air moyen dans la région est 1
- La région reçoit 309.96 mm de précipitations par année.
- La région connaît 7.39 jours de chaleur extrême (31.62 °C) par année.
Demander de l’information sur le quartier
En savoir plus au sujet du quartier et des commodités autour de cette résidence
Demander maintenantCalculatrice de versements hypothécaires
- $
- %$
- %
- Capital et intérêts 6 343 $ /mo
- Impôt foncier n/a
- Frais de copropriété n/a

