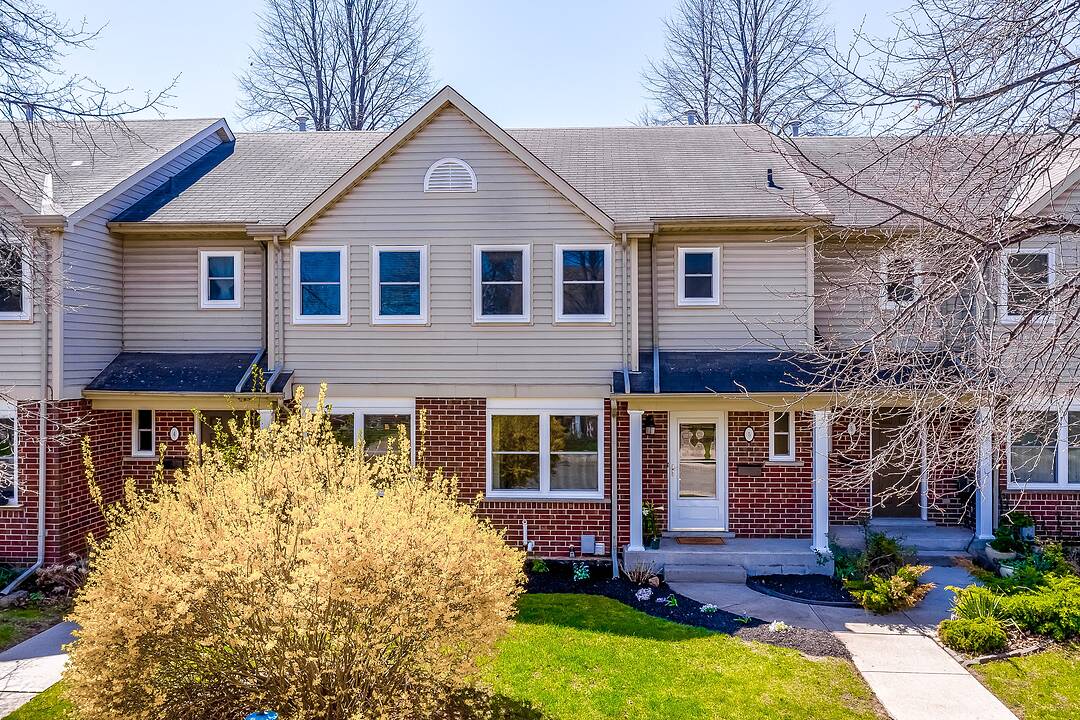Caractéristiques principales
- MLS® #: X12230639
- ID de propriété: SIRC2396103
- Type de propriété: Résidentiel, Maison de ville
- Genre: Moderne
- Chambre(s) à coucher: 3
- Salle(s) de bain: 2
- Pièces supplémentaires: Sejour
- Stationnement(s): 1
- Frais de copropriété mensuels: 365$
- Taxes municipales 2024: 2 824$
- Inscrit par:
- Kimberley Ezeard
Description de la propriété
This fully renovated townhome is move-in ready and includes large principal rooms with beautiful, natural light. New plank vinyl flooring, pot lighting, fixtures, doors and windows throughout. The ground floor features a bright, eat-in kitchen overlooking the front garden with new cabinetry, quartz counter tops, and new stainless steel appliances. Full size dining room, combined with open living room has a gas fireplace and wall to wall sliding patio doors which walk out onto a large deck and sunny south-facing garden, perfect for entertaining. The 2nd floor includes 3 spacious bedrooms, as well as a 5pc semi-ensuite bath with soaker tub, double sinks and quartz
counter top. All three bedrooms have large windows and closet organizers. The 10 foot ceiling height basement includes a large finished family room, a large utility room withn laundry area, laundry sink, and storage area. One exclusive use parking space plus visitor parking included. Convenience amenities include exterior maintenance, lawn mowing, and snow removal.
****** This wonderful home is walking distance to downtown Grimsby, parks, schools and community centres. A short drive away are all the recreational, shopping and culinary areas of the Niagara region. A future GO Transit station is planned at the Casablanca exit off the QEW.
Téléchargements et médias
Caractéristiques
- Appareils ménagers en acier inox
- Climatisation centrale
- Comptoirs en quartz
- Cuisine avec coin repas
- Foyer
- Métropolitain
- Patio
- Salle de lavage
- Stationnement
- Vie Communautaire
Pièces
- TypeNiveauDimensionsPlancher
- CuisinePrincipal11' 10.9" x 11' 1.4"Autre
- Salle à mangerPrincipal9' 5.7" x 14' 11.1"Autre
- SalonPrincipal12' 6.7" x 19' 3.1"Autre
- Cabinet de toilettePrincipal0' x 0'Autre
- PVC2ième étage16' 6.4" x 10' 2.8"Autre
- Chambre à coucher2ième étage13' 8.9" x 10' 2.4"Autre
- Chambre à coucher2ième étage9' 1.8" x 9' 3"Autre
- Salle de bains2ième étage7' 11.6" x 7' 11.2"Autre
- Salle de loisirsSous-sol12' 9.9" x 17' 11.3"Autre
- Salle de lavageSous-sol0' x 0'Autre
- ServiceSous-sol12' 9.9" x 18' 8"Autre
Agents de cette inscription
Contactez-moi pour plus d’informations
Contactez-moi pour plus d’informations
Emplacement
55 Kerman Ave #5, Grimsby, Ontario, L3M 5G2 Canada
Autour de cette propriété
En savoir plus au sujet du quartier et des commodités autour de cette résidence.
Demander de l’information sur le quartier
En savoir plus au sujet du quartier et des commodités autour de cette résidence
Demander maintenantCalculatrice de versements hypothécaires
- $
- %$
- %
- Capital et intérêts 0
- Impôt foncier 0
- Frais de copropriété 0
Commercialisé par
Sotheby’s International Realty Canada
1867 Yonge Street, Suite 100
Toronto, Ontario, M4S 1Y5

