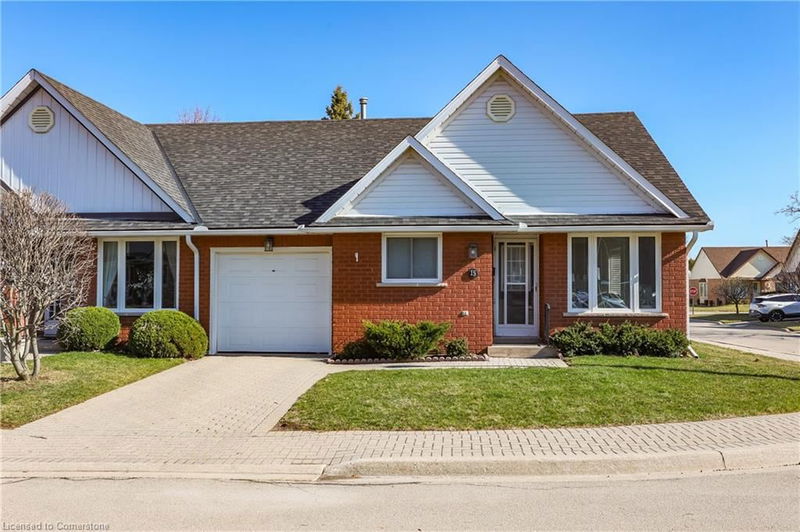Caractéristiques principales
- MLS® #: 40712750
- ID de propriété: SIRC2353223
- Type de propriété: Résidentiel, Condo
- Aire habitable: 1 084 pi.ca.
- Construit en: 1990
- Chambre(s) à coucher: 3
- Salle(s) de bain: 1
- Stationnement(s): 2
- Inscrit par:
- RE/MAX Escarpment Realty Inc.
Description de la propriété
STYLISH END-UNIT TOWNHOME … 15-10 Wentworth Drive, Grimsby is where comfort meets convenience! This beautifully updated 3-bedroom bungalow condo townhome offers the perfect blend of low-maintenance living, modern comfort, and an unbeatable location. Step inside to a bright, OPEN CONCEPT living and dining area bathed in natural light. The neutral décor throughout provides a timeless, calming atmosphere, ready to complement any style. The spacious kitchen features newer appliances, ample cabinetry, and generous counter space - perfect for cooking or entertaining, plus WALK OUT to the back deck. The layout includes three well-sized bedrooms, with the front bedroom offering versatility - ideal for a home office, guest bedroom, or extra sitting area. The fully updated 3-pc bathroom offers clean lines and modern finishes for a spa-like feel. Enjoy the convenience of an attached garage. Looking for extra space? A full, unfinished basement provides tons of potential for storage, a home gym, hobby area, or future development to suit your needs. Tucked away in a quiet, well-maintained complex - Walk to downtown Grimsby, stroll to shops, restaurants, amenities, and just steps to the hospital & healthcare services. With easy highway access, commuting is a breeze - just minutes to the QEW and a short drive to Niagara or Hamilton. Whether you're simplifying your lifestyle or stepping into homeownership, 15-10 Wentworth Drive is a rare opportunity to enjoy stylish, low-maintenance living in one of Grimsby's most desirable neighbourhoods. CLICK ON MULTIMEDIA for virtual tour, drone photos, floor plans & more.
Pièces
- TypeNiveauDimensionsPlancher
- Salle à mangerPrincipal10' 8.6" x 13' 8.1"Autre
- SalonPrincipal15' 8.1" x 12' 9.4"Autre
- CuisinePrincipal11' 6.1" x 12' 9.4"Autre
- Chambre à coucher principalePrincipal15' 11" x 9' 10.8"Autre
- Chambre à coucherPrincipal8' 11" x 8' 9.9"Autre
- Salle de bainsPrincipal10' 7.9" x 5' 4.1"Autre
- Chambre à coucherPrincipal11' 10.9" x 8' 9.9"Autre
- Sous-solSous-sol38' 8.9" x 20' 8"Autre
- RangementSous-sol16' 4.8" x 12' 8.8"Autre
Agents de cette inscription
Demandez plus d’infos
Demandez plus d’infos
Emplacement
10 Wentworth Drive #15, Grimsby, Ontario, L3M 5G3 Canada
Autour de cette propriété
En savoir plus au sujet du quartier et des commodités autour de cette résidence.
Demander de l’information sur le quartier
En savoir plus au sujet du quartier et des commodités autour de cette résidence
Demander maintenantCalculatrice de versements hypothécaires
- $
- %$
- %
- Capital et intérêts 3 051 $ /mo
- Impôt foncier n/a
- Frais de copropriété n/a

